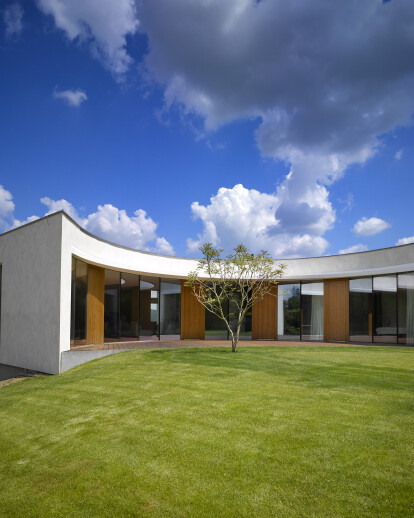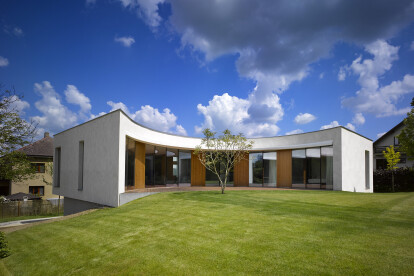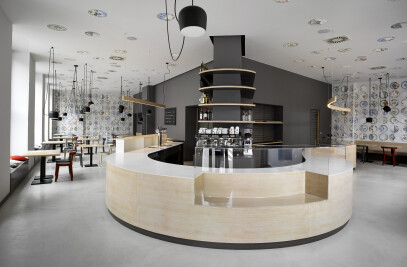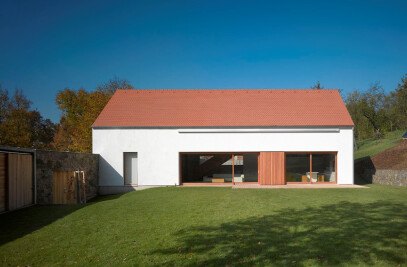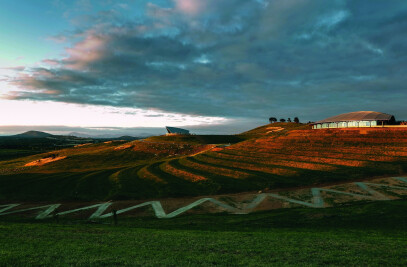The plot of land on which the new house was designed is situated in a residential area of villas on the northern bank of Revnice above the valley of the river Berounka in the Czech Republic. The mass of the house blends into the terrain so that it respects the sloping terrain of the land. The one storey building with a flat roof and a lower level floor is embedded into a green garden. The mass of the top level floor overhangs the lower level floor, the front part of which in the direction of the street is unloaded with consoling above the access part of the house. An imaginary square ground plan is intersected by the curve of an ellipse which defines the southern facade and forms an embedded semi-closed patio with a thin pergola. In the east, north and west parts of the facade the house is as if it was closed upon itself. In contrast, in the southern part the house opens into the greenery of the garden and makes use of an intimate terrace. The house is connected on one height level with the terrace and garden.The lower level floor adjoins the driveway. The lower ground floor serves as an entrance to the house with the main staircase into the living section. The garage, utility room and a laundry room are also situated there. In the northeast corner there is a guest room and a bathroom. The layout area is divided into a living section and a sleeping section. The living section consists of the main living space, dining room and a kitchen with exits to the terrace. This living section utilises along its' whole length the transparent curvature of the southern facade, with continuous contact with the garden and the house itself. In the second part of the house, which is defined by the northeast corner with a beautiful view and a section with a continuing curvature oriented to the patio where bedrooms and a hallway with a dressing room are situated. In the house there are important vistas and individual views through spaces in sections of greenery which creates picture frame images.
Products Behind Projects
Product Spotlight
News

Introducing Partner Geopietra
Geopietra® is an international brand and an Italian company founded in 1996, specialized in the... More

Shigeru Ban’s Paper Log House at Philip Johnson’s Glass House
In New Canaan, Connecticut, Shigeru Ban: The Paper Log House has opened as part of the 75th annivers... More

10 commercial buildings that benefit from planted facades
The integration of nature into architecture marks a proactive urban response to the climate emergenc... More

Hudson Valley Residence by HGX Design draws inspiration from local agricultural vernacular
New York City-based creative studio HGX Design has completed the Hudson Valley Residence, a modern,... More

Key projects by Perkins&Will
Perkins&Will, a global interdisciplinary design practice, places architecture at its core. With... More

Archello Awards 2024 – Early Bird submissions ending April 30th
The Archello Awards is an exhilarating and affordable global awards program celebrating the best arc... More

Albion Stone creates stone bricks from “unloved” stone
A stone brick is a sustainable building material made using stone blocks and slabs that do not meet... More

25 best engineered wood flooring manufacturers
Engineered wood flooring is a versatile building product that offers several advantages over traditi... More
