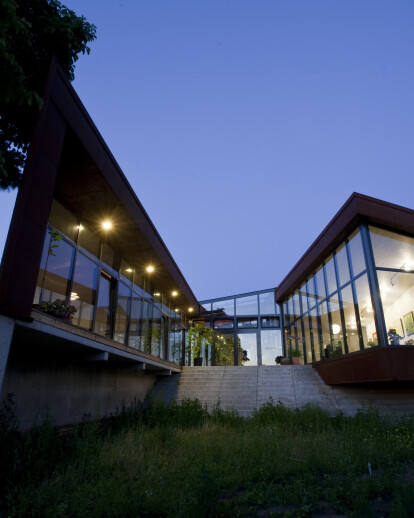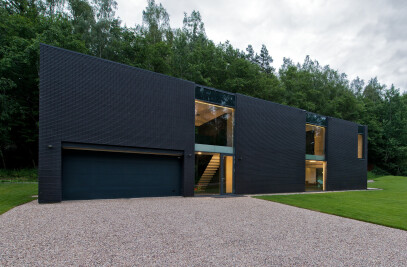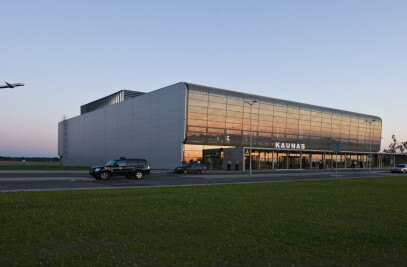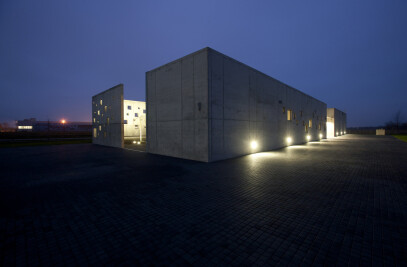The building is in Lithuania and is located in the second largest city with the population of 400 000. The customer chose to live on the hill at the center of the city with a view of the confluence of a two largest rivers in Lithuania.
Historically, the lithuanian immigrants to Brasil, Italy, America returned to the homeland and settled in the new districts. They named these districts by the countries where they used to live. This particular district was called Italian. The character of this urban area is low rise wooden buildings.
The building is designed like a shrimp, wich separates it from the surrounding environment and forms the courtyard that is open to the valley of two big rivers.
While driving through the impoverished street the building appears to be small, inexpressive and extends the scale of a poor surroundings. The inside of the buiding is in contrast to its look on the outside: huge spaces, a big courtyard with an expensive view. The house is a true representation of the introvert.
The facade is made out of Corten in order to emphasize the social background of a building. The inner facade is a glass aliuminum structure.
The patio creates a literary script: from the bedrooms you can see the living area and from the living area it is possible to see the bedrooms, the bathroom connects to the winter garden wich is at the center of a building.
The whole building is visible only from the sky.

































