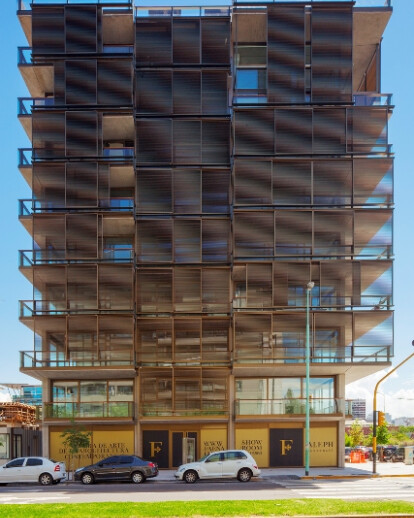Faena Group is pleased to announce the completion of the Faena Aleph Residences, Foster+Partners’ first project in Latin America and Faena District’s latest chapter. The completion of the building is another step towards consolidating Faena’s pioneering urban development and stands as a fresh contribution to Argentinean culture. The Faena Aleph Residences underscores the Group’s dedication to reach out to leading designers, artists and architects worldwide to contribute their unique vision and boost Argentina’s image on a global level. With this project Argentina will be the first country in South America to possess a work by Foster+Partners, one of the world’s most prestigious architecture firms. Led by Pritzker Prize Laureate Norman Foster, Foster+Partners employs a team of accomplished architects that integrate technology and sustainability into the creation of architectural icons: the Reichstag in Berlin, the Nîmes Mediathèque in the south of France, the Wembley stadium in London and the Beijing airport, among others.
“The Aleph is a building that is very much borne of its place. From the traditional Buenos Aires house, which takes advantage of the climate to combine outdoor with indoor living, to the industrial architecture legacy of the Puerto Madero District, the Aleph creates a wonderful new living environment that is unique to the Faena Arts District.” says Brandon Haw, Senior Partner, Foster+Partners.
"We have called on Foster, one of the world’s most prestigious architects, to bring his vision to our own. Faena District was inspired by a desire for redefining the concept of ‘dwelling’ and ‘habitat’, and was conceived as a constantly evolving work of art, a unique piece that offers an alternative lifestyle—different, rich, engaging. We are seeking to redefine how we live in cities, by combining culture, green spaces and architecture: we want to generate more general awareness," concludes Alan Faena.
Faena Aleph Residences is inspired by the architecture of traditional Buenos Aires housing and its cultural legacy. The exquisite design of the apartments blurs the boundaries between exteriors and interiors and redefines the concept of urban housing. Double-height patios are combined with split-level living spaces, and each apartment has vaulted ceilings and bronzed sliding windows to maximize natural ventilation. Through a combination of moveable screens and balconies, shade can be modified for both low and high sun angles, ensuring privacy and drawing daylight into the living spaces and terraces.
The modern, minimalist structure designed by Foster+Partners engages in a vibrant dialogue with the recycled silos that make up the Faena Hotel designed by Philippe Starck, as well as the old mill that was transformed into the Faena Arts Center. This pioneering urban district integrates iconic architecture, avant-garde culture and new technologies with nature and extraordinary views of Rio de la Plata, the world’s widest river.
THE PROJECT, THE NEW ARCHITECTURE AND ITS LEGACY TO FUTURE GENERATIONS
To carry on Buenos Aires’ urban tradtion, the Faena District collaborates with designers from various schools to produce architecture with national character. These partnerships offer unique contributions to the urban landscape and the future heritage of the city. France furnished the talent of Philippe Starck to design forms and spaces of playful elegance and epicurean refinement. Now comes the turn of Foster+Partners from Britain, another country that has contributed greatly to the image of Buenos Aires. It is precisely within the parameters of that functional, experimental and innovative tradition that Foster+Partners stands.
In the Aleph Residences project, Foster is true to his philosophy and, as he has done in many other historic environments, proposes that the new buildings should reflect the spirit of the age and place. The project reveals Foster’s talent for designing buildings and urban structures that have a contextual relationship with waterfronts, as he has done in London or Hong Kong.
FACT SHEET FAENA ALEPH RESIDENCES
________________________________________ BASEMENT Levels: 2 Ground Floor Residential Floors: 9 Amenities: Floors 10 & 11 ________________________________________ NUMBER OF RESIDENTIAL Units: 50 Single Garage: 49 Double Garage: 8 ________________________________________ OUTDOOR Surface: 1,950m2 Total Constructed Surface Area: 17,500m2 ________________________________________ BASEMENT Surface: 3,900m2 Garage Space: 1,900m2 Local Services: 500m2 General Services: 1,500m2 ________________________________________ GROUND FLOOR Surface: 1,950m2 Lobby: 400m2 Commercial Premises: 600m2 (350 +250) Administration: 50m2 Patio / Garden / Exteriors 900m2 ________________________________________ TOWER Surface: 11,150m2 Covered Residential Surface: 7,850m2 Semi-Covered Residential Surface: 1,900m2 Services: 1000m2 Amenities: 400m2 Solarium / Pool: 900m2






























