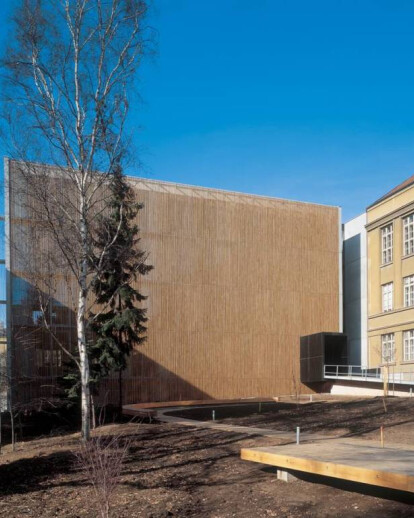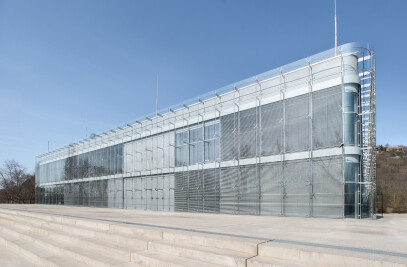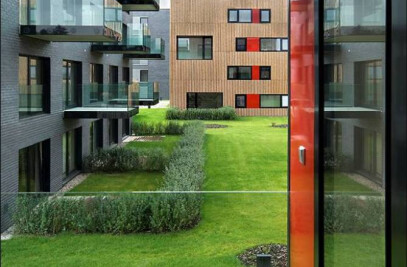The building of the Library is situated in the middle of a heterogeneous city block the housing of which developed during the 19th and 20th centuries. The Library complements the campus of the Faculty, enclosing it and at the same time separating it from the residential buildings of the block. The design of the building of the Library corresponds to its location: it is surrounded by formally as well as stylistically varied buildings, which requires a certain degree of confrontation. The Library is designed to be a contrastive, simple building, thus expressing its specific mission and significance. The interior life of the building is demarcated by the semi-permeable structure of the outer casing – a drapery made of vertical oaken slats, fastened to a supporting steel frame, that functions as a sun-break while allowing the people inside the building to have visual contact with the outside world. The abstract integrated area of the structured outer casing is accentuated by the conspicuous body of the entrance; the entrance tube and the vertical tower of the lift shaft are underlined by a black-tinted glass facing. The whole monolithic structure of the fire staircase at the south façade is encased in perpendicular steel rods. The dominant spacial feature of the interior is a monolithic staircase in a circular cut-out running through all the levels of the building. The space of the staircase hall is illuminated by a skylight in the ceiling of the top storey. The staircase hall links the large universal reading-rooms. The interior arrangement of the reading-rooms is very flexible: there are plentiful study places and free access to books on all the overground floors, and internet connection is available at each study place. The Library can serve 400 students at a time and its overall capacity is 275 thousand book volumes. In the basement there are compact book stacks and librarians’ offices. A monolithic ferroconcrete skeleton resting on piles forms the frame of the building; it has been designed in order to allow changes to the inside arrangement. The concrete construction is visible from outside as well as inside. The pronounced colour of the carpets in the reading-rooms is contrasts with the neutral grey of the concrete surfaces and the furniture. A new lay-out of the surroundings of the Library has also been designed. Cuttings separate the raised area of the campus grounds from the buildings, and there is a new pattern of lighting, benches and paved foot-paths, including the curve of the path of oaken planks.

































