This project, consisting of 112 housing units and business offices, draws heavily on its context and the specific presence of the “Halle de la Cartoucherie” to focus its writing on a strong and contemporary industrial architectural style. The main building, along Rue des Halles, offers a cut skyline that stretches and lightens the volumes, and offers both openings on the sky and large terraces implanted in the hollow.
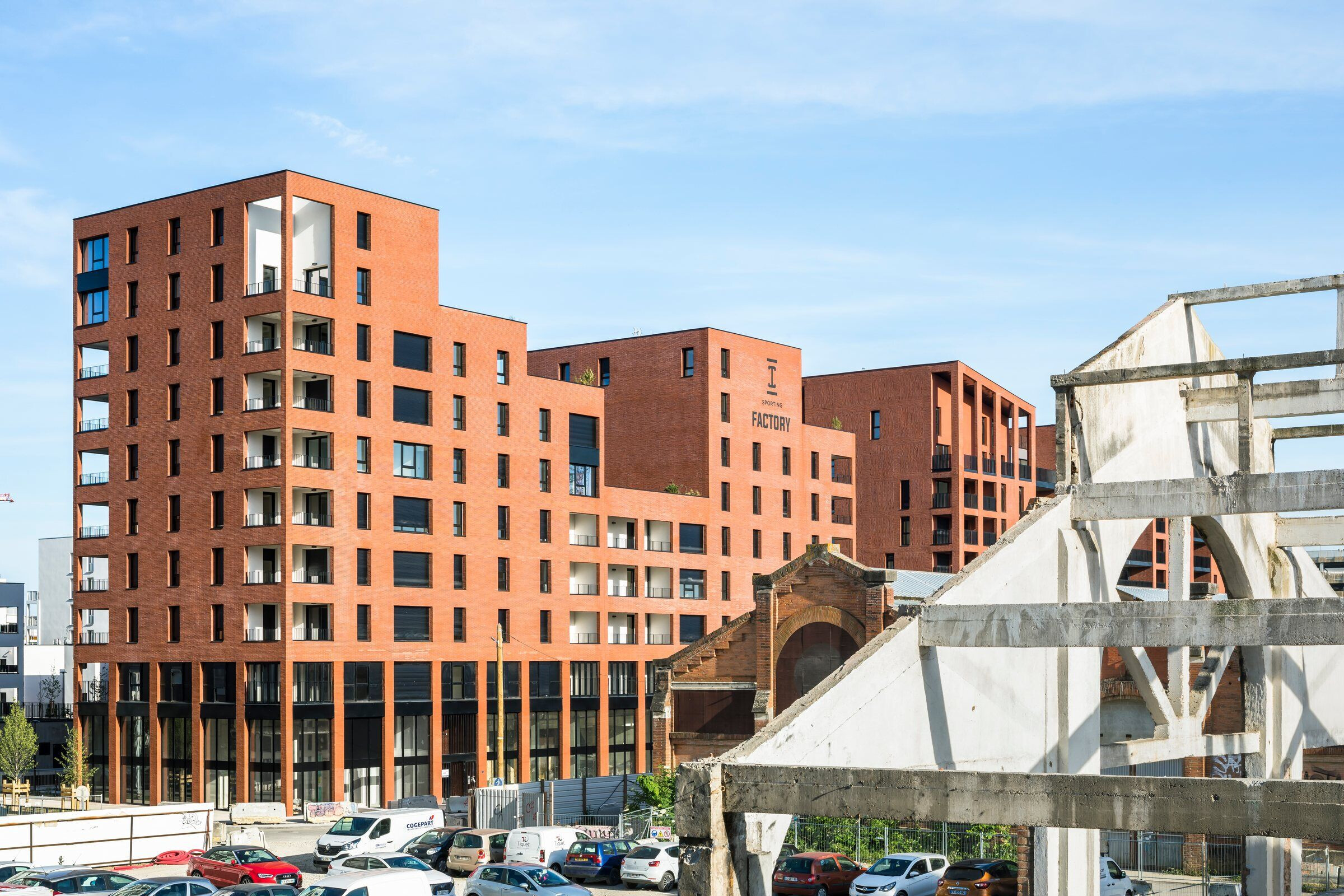
The materials refer to both the industrial style and Toulouse’s architectural history, with a significant use of moulded brick, made locally and whose red brown hue contrasts with the white of the hollows of loggias and interior returns.
The two levels of the base, largely glazed and in dark locksmith take off the building and reinforce the desired industrial effect.
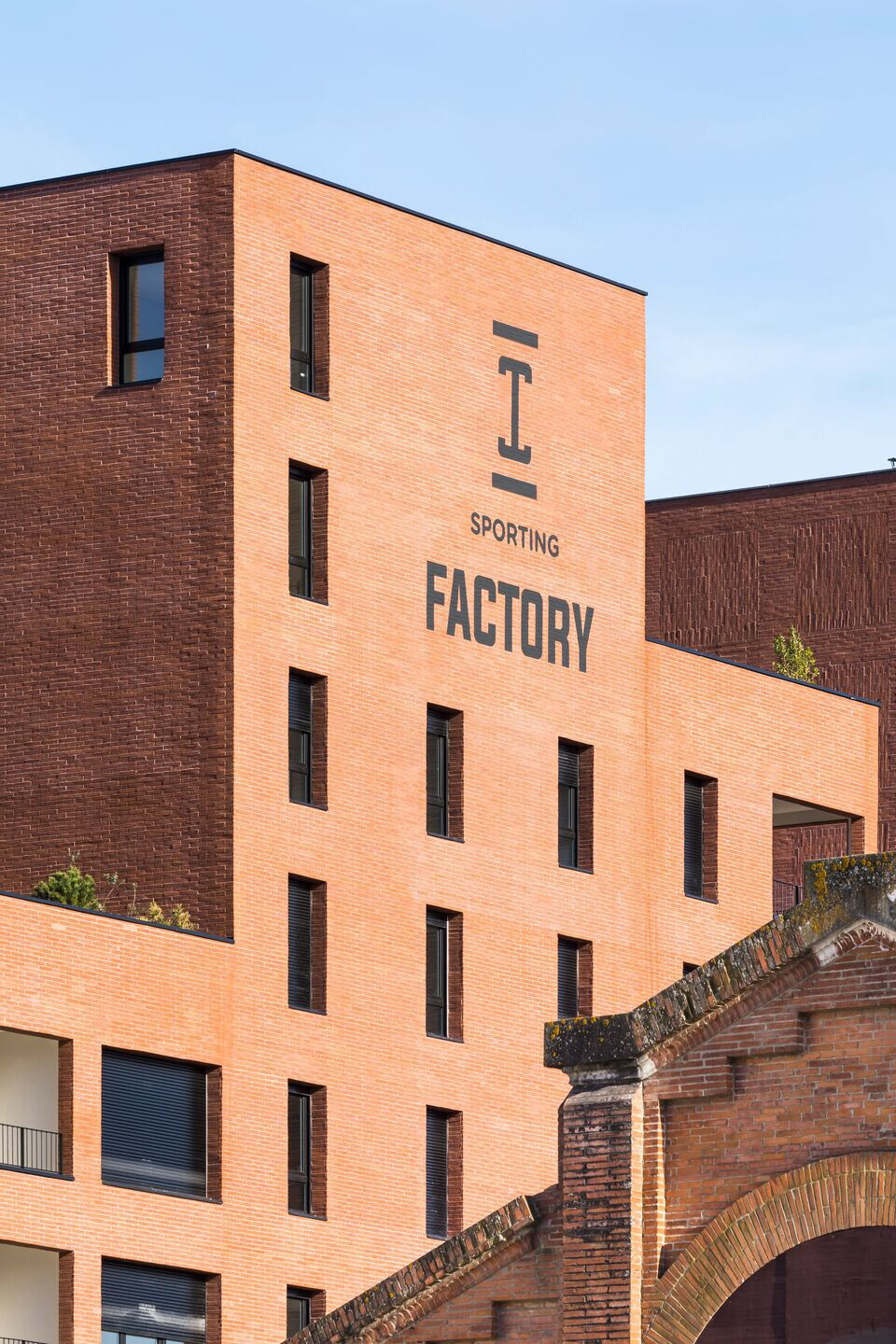
The main building includes 72 dwellings, which have large outdoor spaces, loggias or very large terraces in the upper levels equipped with summer kitchen.
The composition, around a central garden staggered on 2 levels, offers a mix of forms and programs, with a second building of 26 social rental units, Opposite, 12 band dwellings superimpose open-plan dwellings on a private garden and duplexes whose upper volumes alternate with the empty large private terraces.
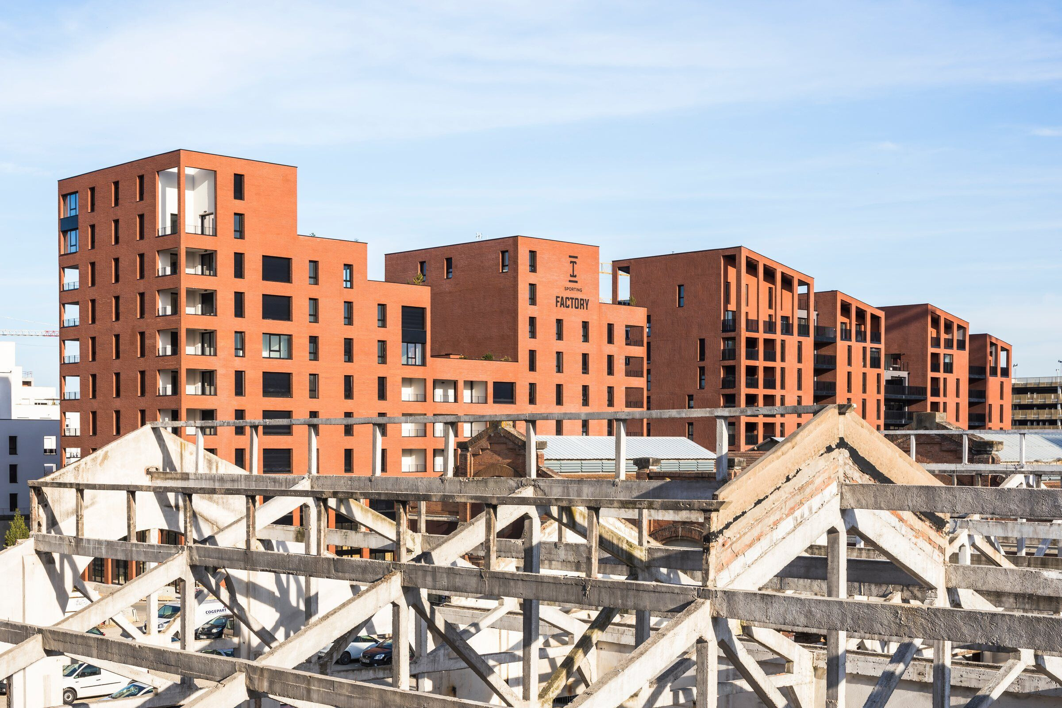
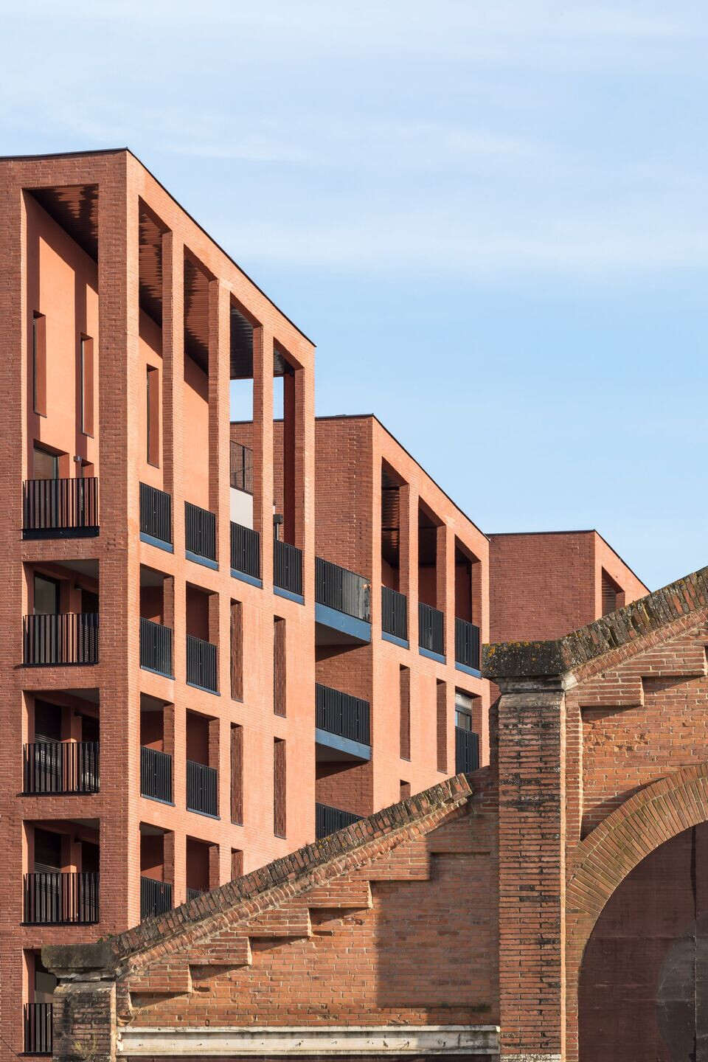
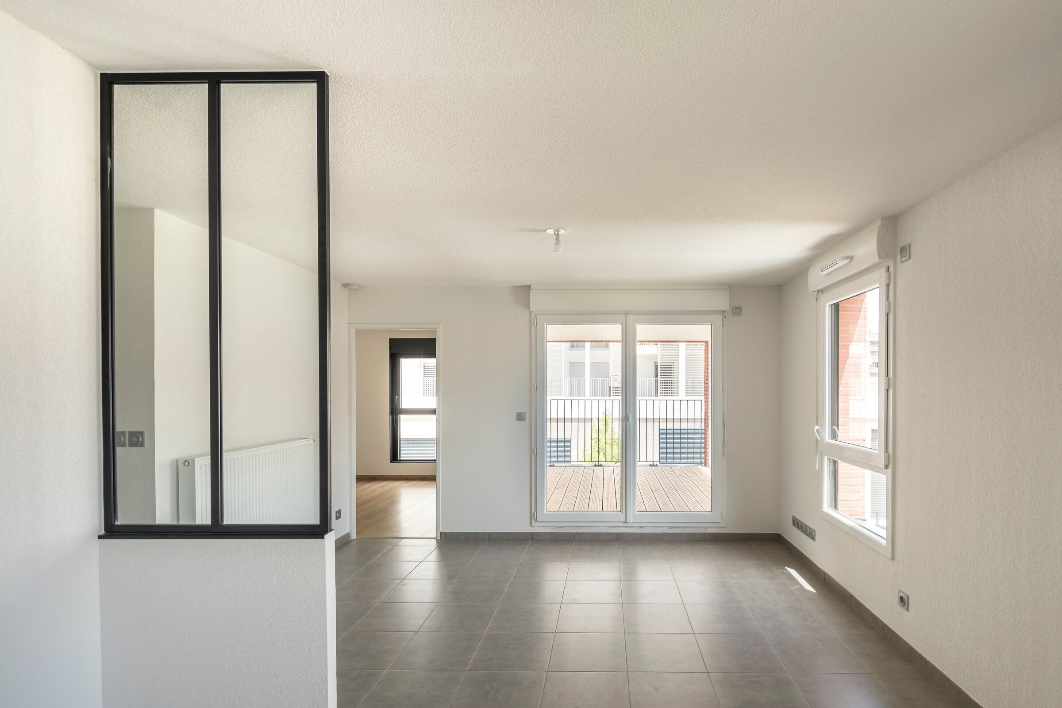
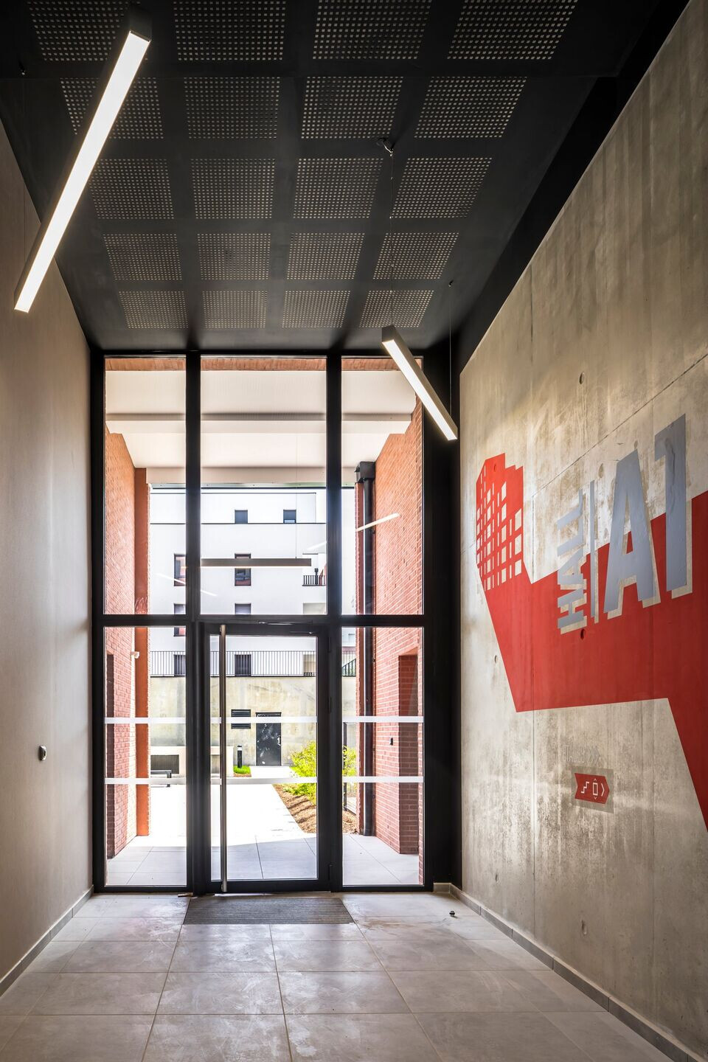
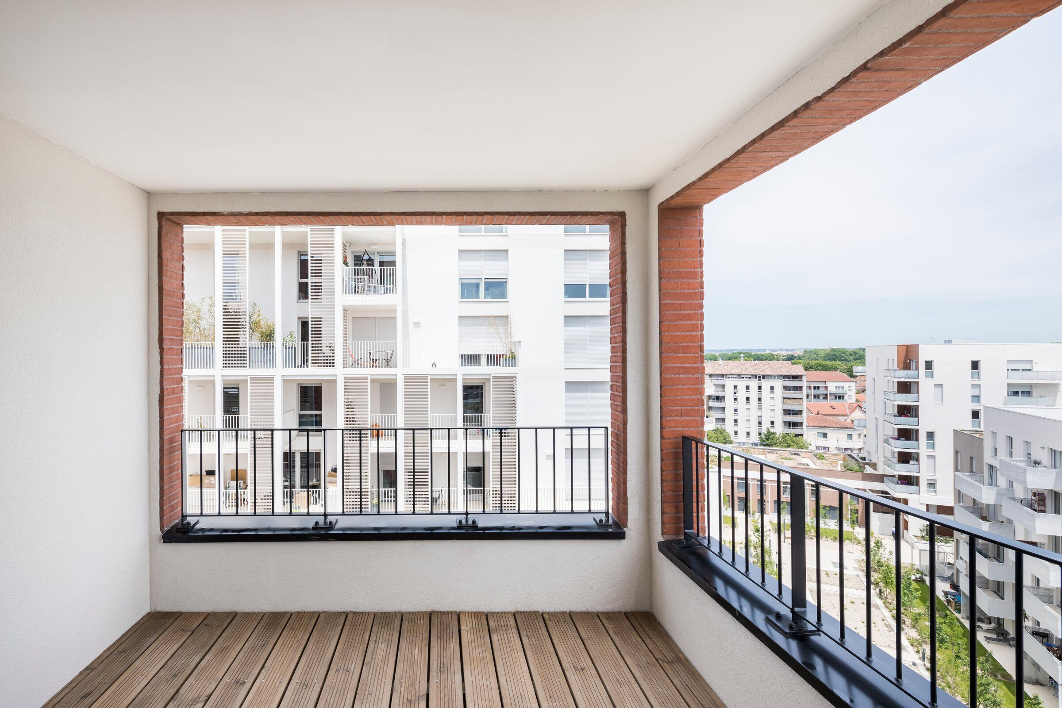
Material Used :
1. Facade cladding: Hand molded bricks, Briques du Saves
2. Flooring: Parquet
3. Doors: Wood - Malerba
4. Windows: PVC - Compobaie + aluminum - Technam
5. Roofing: Gravel
6. Interior furniture: Metal curb planters
7. Double height lounge in the duplexes / Slabs designed to support Jacuzzis / Bicycle hoops in the entrance halls








































