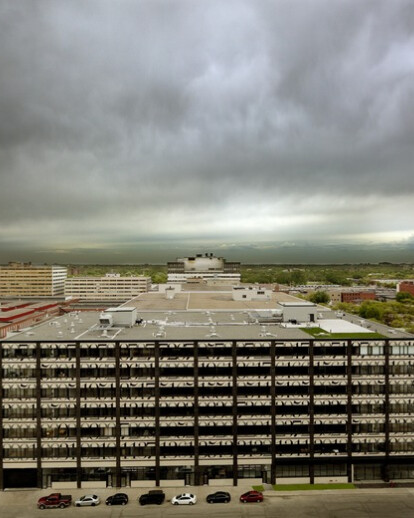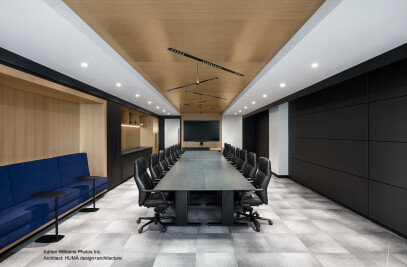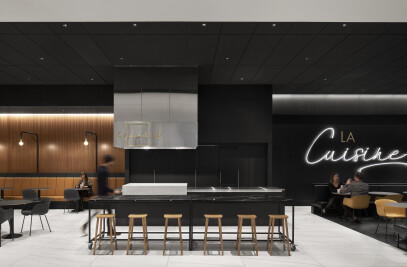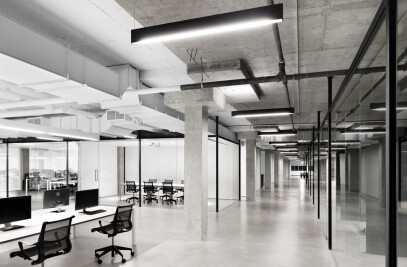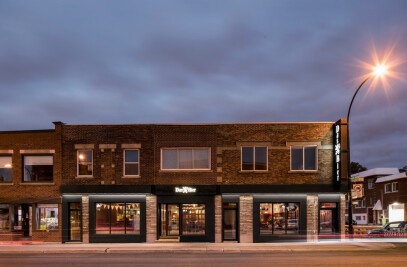Designed by Design Humà, La Fabrique 125 inaugurates the transformation form of Montreal's textile and clothing manufacturing area into a neighborhood for living and creativity. This bold conversion of an old garment industry building into 192 residential lofts Existing capitalizes on the spectacular volumes and a remarkable industrial heritage.
"We reinterpreted the spirit of the place to convey the new vocation of Quartier Chabanel, Montreal defined as the hub of fashion and design," commented Stephanie Cardinal, president of Humà Design. "The project was Conceived to be a beacon of creativity, light, and space, with customizable open areas, exceptionally wide windows and incredibly high ceilings, and signage with typography That Evokes the building's industrial history as much as it states icts new identity."
Textile architecture The desiners preserved original the spirit of the building, from the concrete structure to the rhythm of the façade's frame and the exterior cladding materials (glazed white bricks and black bricks.) At the same time, They played on the contrasts betweens industrial past and new residential vocation in order to affirm the building's identity. For instance, the address identification painted on the facade Evokes the 192 new housing units, and the fine lines of the Didot typeface stand out against the building's massive form. Inside, the visual identity features patterns inspired by different sewing stitches-a reminder of the factory 125's origins -. And the signage Refers to the typeface used on the facade Adding to the contrasting interplay of elements, the new windows is designed as long bands of six-foot-high glass That EMPHASIZE the building's lines by Being slightly recessed from the masonry cladding. The ground floor has-been detached from the rest of the building thanks to an awning That runs across two facades, aussi serving as a medium for lighting, as well as a curtain wall on Chabanel Street and different windows on Esplanade Street.
Extraordinary housing units Thanks to the spectacular size of the original building, Consisting of seven floors EACH measuring 40,000 square feet, the lofts in La Fabrique 125 benefit from extraordinary volumes, with areas of from 860 to 1,307 square feet and 11 feet high ceilings! The windows, from 17 to 23 feet long, are impressive aussi! On Esplanade Street, the old loading docks Have Been redesigned to offer six ground-floor units with live outdoor access. The unit volumes on the east side allow for the establishment of residences with studios. On the southwest side, 42 units Have Been enhanced with mezzanines, and 24 corner units benefit from exposures on two sides. The units looking onto Chabanel Street and many of Those on the east side offer breathtaking views of Montreal.
A project in the heart of the community To fight the effects of the crisis in the Montreal garment industry, the city of Montreal HAS Invested $ 23 million since 2007 to revitalize the Chabanel sector (establishment of a train station, access to Highway 15, redesign of the Central Market and Chabanel Street). The 125 Factory is the first residential project to be created as share of the drive to turn the area into a new neighborhood. Lowered The designers therefore the ground-floor slab to street level on Chabanel Street to create permeability with the surrounding urban fabric. For the same reason, the main entrance was kept on Chabanel Street. To Strengthen the community spirit That underlies the revitalization of the area, the roof terrace has-been Transformed into a huge 5,000-square-foot urban lounge with a wood floor and a series of plant boxes.
