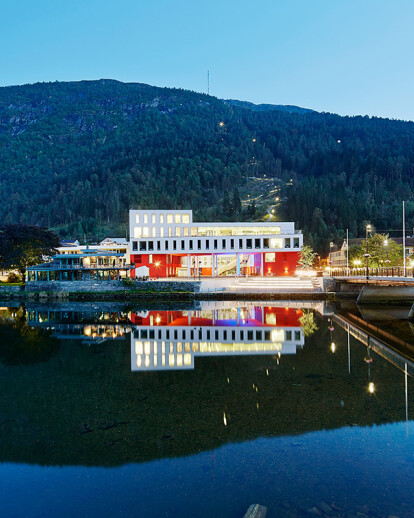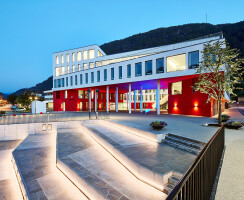Førde is a town in Norway with approximately 10000 inhabitants. It is an important regional center for commerce, education and health services. Every summer they host the Førde International folk music Festival.
The Town hall develops new public spaces and fits into the current urban strategy of increased density in the city center. The building opens up towards the river. An open-air amphitheater has been designed to connect the urban space to the river. The building has a clear character but is adapted to its environment, answers to the needs of the users and is flexible for change of program.
The solution aims to provide a close relationship between citizens and administration/ government, it applies a high degree of transparency that allows for visual contact between the political and administrative activities and the people, furthermore the building is organized around an open air central patio, it opens towards the river and the existing market place through an outdoor porch.
The town hall houses many different departments and services that are distributed on five levels with different public receptions. The building has a skewed layout that permits the creation of porches and terraces. An outdoor staircase through the patio leads to the canteen, the assembly hall and the main terraces. The rhythm of openings in the façade and the skewed layout facilitate daylight to all the interior public spaces and offices and provide fantastic views towards the surroundings and the patio. The decision to create the central patio, the skewed layout, the cuts through the building mass create an interior with a rich variety of spaces. The offices are located in the optimal 10,80 wide part of the building and along the facades. The spaces of public relation and social break- rooms are placed in the wider spaces to favor a dynamic work environment.
The project has been developed entirely with BIM; tool for virtual building modeling and control of information that allows all disciplines to simultaneously work on the project in all parts of the design process. In this case, the project team was in five different European locations. The use of this software/ method permits the creation of a virtual model that makes it possible to control the cost, the energetic performance and the general quality of the project. The experience of the architects in this field has given a smooth response to all requirements in the process avoiding excessive costs that is quite common in this kind of work in Norway. The project is finished at only 3% over cost estimates, which is normal considering increased prices and inflation.





























