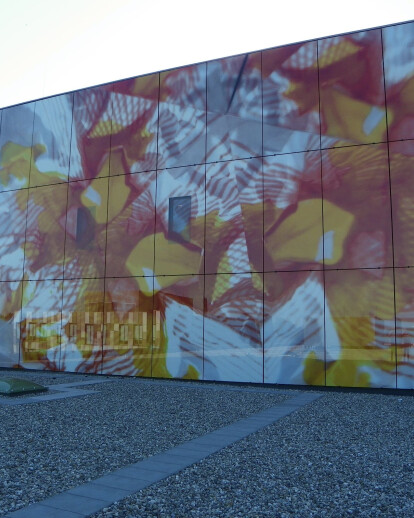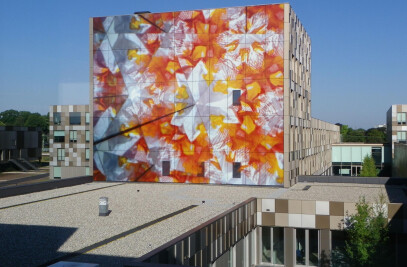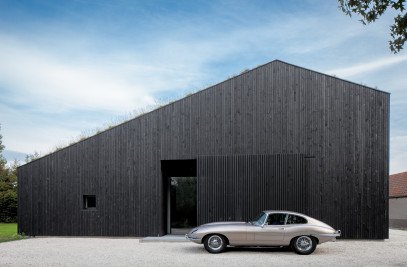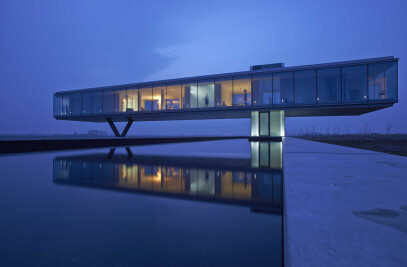For the education park Ezinge, designed by Atelier PRO architekten, Driessen + Van Deijne made a design of digitally printed glass. The facades, with the dimensions 11 x 21 meter and 18 x 21 meter, opposed to each other, accompany a centrally positioned rising ‘tower’. This part of the building is at the heart of a field, a location for ‘CKV’ subjects, as fine arts, design, music and theatre. Creativity and imagination play a key role in the vision on education within the school community of Ezinge. The education philosophy, the function and the location were leading for the designed plan Driessen + Van Deijne made. Both glass facades feature a strong related but unique image.
The intriguing image is not easy accessible for interpretation. In the crystalline structure one can distinguish gigantic shapes of flowers and stars. Striking are the brilliant effects and the clear, very saturated colours, orange, pink and yellow. Driessen + Van Deijne conceive this landmark in the landscape as a steaming glasshouse of creativity, sending its influence to the outside world.
To realize the strongly reflecting effects Driessen + Van Deijne sought partnership with the company Si-X, a specialist in special glass solutions. The drawing was digitally transferred and printed with ceramic ink. To get an optimal transfer of the source image and to realize a saturated as possible colour depiction the producer of ceramic inks, Diptech, was stimulated to perform to the extreme. The inks of this company are specifically developed for glass. It contains sub-micron glass particles and inorganic pigments that merge with the glass during the hardening process.
To create reflections with great intensity from the colour printed inside the glass, the already added colour was provided with a white backing. At some spots there is no backing which allows penetration from the inside to the outside. Rohrsach spots, the coincidental symmetrical ink spots sometimes used to analyse the psyche and which call for the visual interpretation capacity, were, together with the mechanical Spirograph patterns the elements that formed the basis of the image. They were through, for this purpose constructed, kaleidoscope photographed. In this way a in itself multiplying image of abstract crystalline forms got into being. The facades at the tower seem a visual representation of the objectives of the education park of Ezinge: it offers space for education full of imagination, creativity, diversity and the power of synergy, a place where knowledge is exchanged, bundled and shared again.













































