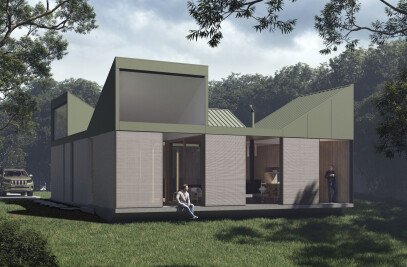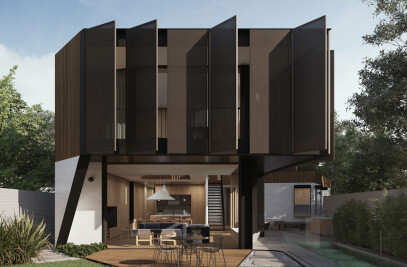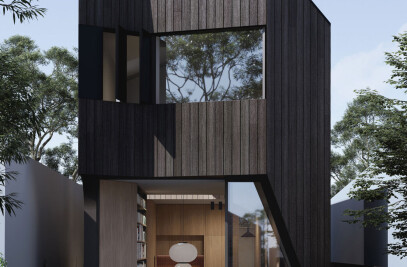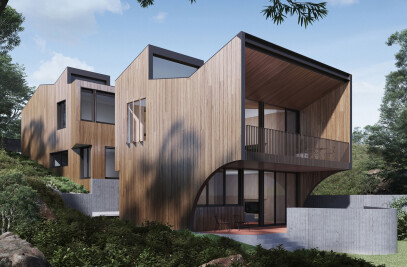The new flagship store responds to its specific urban location within the established high-end retail character of the street, providing a high quality spatial experience for the presentation of optical products that overcomes its spatial limitations and modest budget.
A series of white opal resin shelves and illuminated light-box storage units float and curve around the interior of the existing glass storefront, while white lighting columns illuminate the opalescent quality of the shelves for maximum visual focus of the displayed spectacles. Other modules wrap around the interior walls of the existing shell, accommodating further programmatic requirements for the display of sunglasses & optical products and for provision of storage.
A restrained monochromatic palette of materials and finishes was employed – black rubber flooring, full height mirrors, white columns, white opal resin shelves and white polyurethane finishes for the desk, rear workbench, sunglasses display and storage units. A multicoloured striped wall marks the location of the eye testing room beyond, providing visual interest to the rear of the store. It draws an abstract analogy with the visible spectrum that is refracted when light passes through an optical prism, providing a nod to the clinical nature of the function being housed within.

































