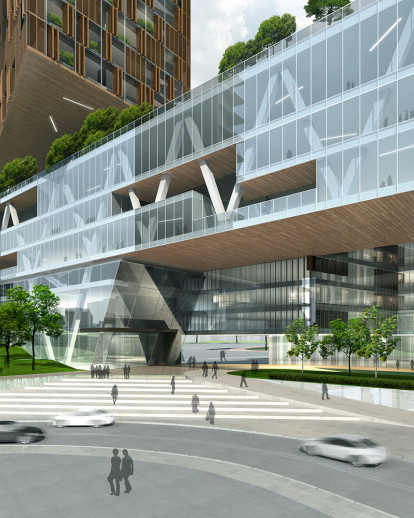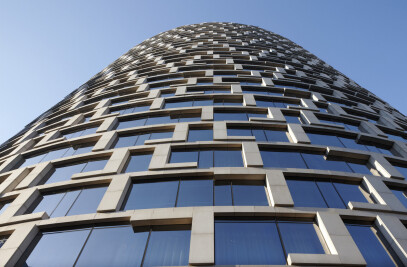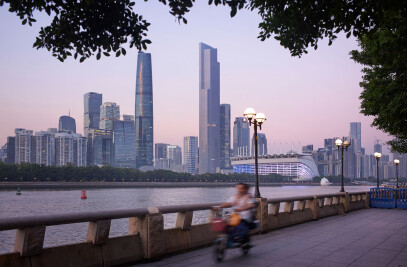The Extension of The People’s Hospital of Futian, Shenzhen, China Client: The People’s Government of Futian District, Shenzhen Site area: 20,888.1 sqm.
Hospital within a Park Envisioned as a ‘Hospital within a Park’, the extension of The People’s Hospital of Futian in Shenzhen, China endeavors to integrate world-class hospital services, medical research and the surrounding community in the urban park environment. A minimum of 1000 beds will be provided upon the completion of the renovated hospital and its new extension, with a total GFA of 138,945 sqm.
Master Layout – Landscape as Linkage Three major portions of the complex: an existing Basic Medical Center, a new International Medical Center and a new International Medical Exchange Center, are arranged along an irregular site lying from north to south and connected by an elevated multi-level spine. The new Medical Center complex incorporates a modern vocabulary comprising simple rectilinear shapes tying to the surrounding urban landscape. A series of gardens connected by the elevated spine reflects the hospital’s design concept by continuing the healing process and provides entrances to major medical departments and supporting amenities. An open landscape on the east replenishes public area with daylight and provides a natural healing atmosphere. It also serves as a public park for adjacent community and a way-finding design element for the patients, staff and visitors, as they navigate along the Hospital.
Taking into account a better scenic view of the open space around the site, the inpatient admission lobby of the 200 beds ward area in new International Medical Center would start at 30/F, to maximize the magnificent park view and to get away from the busy urban life underneath, enhancing the inpatient experience with peace and tranquility. At the lower block beside Basic Medical Center, all the windows of the wards are designed to face the school playground and enjoy the pleasant views of its courtyard.
Inpatient Ward Layout – Space of Interaction Open plan strategy for nurse station and hospital public areas has been integrated at the inpatient ward areas to provide a patient-focused environment, with close monitoring and efficient way to serve the patients. In the basic ward, a large common function space is sandwiched between the patient rooms for daily interactions. To provide the ward with flexibility to cater for the hospital’s future needs, patient rooms can be flexibly converted from a 5-person unit to one 2-person and one 3-person units, and vice versa, with minor modification.
On-suite patient rooms are located at the international VIP ward from 43/F to 44/F, in which each unit is like a hotel guestroom, equipped with proper pantry, living room and dining room, allowing patients to interact with their families. A duplex unit is provided with private gardens, double volume living room and extra guestrooms for accommodation of family members.
Outpatient Area – Efficiency & Relaxation Outpatient areas are located at the existing hospital building and its abutting new outpatient building, directly connected to other hospital areas by the elevated spine where inpatient admission, restaurants, café, convenient stores, bank and business centre are anchored within to enhance the self-sufficiency of the complex. Patients have access to the vast landscape park outside and relax in the natural setting that enhances the healing process. To cope with the urban population of Shenzhen, patient-centered concept is reinforced in our design on efficient wayfinding, circulation and flow of patient service. Dual waiting areas are designed to serve visit check-up and ill-patient separately.
Building Façade – Solar Control, Flexibility & Unified Identity The design takes into consideration of the warm and humid climate of southern China. Building mass facing east-west direction is minimized to reduce the solar heat gain. Daylight control of the building is manipulated by a double skin façade with manually operable louver panels and various densities in response to different orientations. The unified application of sun shading louvre panels helps fostering the common identity of the hospital complex.
The concept of a hospital park aims at creating a series of public and private common spaces to encourage interaction among patients, families, staffs and the immediate neighbourhoods, as we believe that space of interaction is the key element to foster a sense of community. With the understanding that it is the community that nurtures and heals, the New Extension of The People’s Hospital of Futian, Shenzhen provides comfort with dignity in a continuum of health and wellness.

































