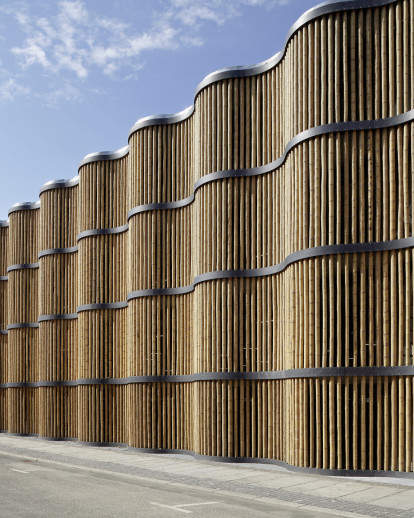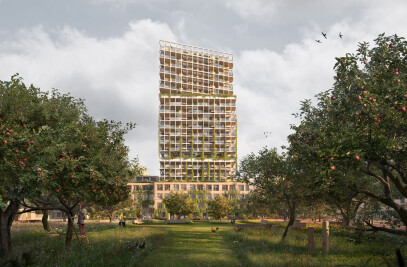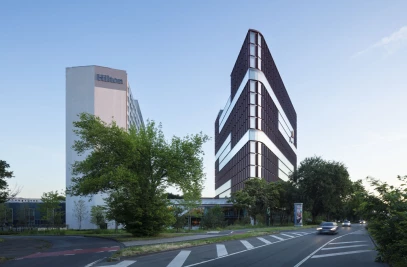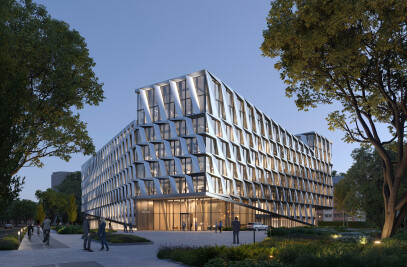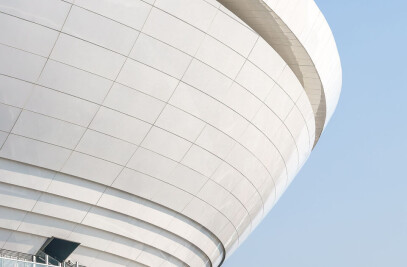As with the parking garage constructed in 2004 at the Leipzig Zoo, the bamboo façade is also the central motif of the extension completed in 2011. The shell lends the large garage—otherwise just a steel skeleton structure—a hint of the exotic world of the zoo, both visually and haptically. Several thousand of the story-high, ten-centimeter-thick stalks of quick-growing bamboo from Columbia were arranged in rows with an axial distance of sixteen centimeters. The extension abuts a triangular plot of land north of the existing parking garage and offers approximately eight hundred additional parking spaces on five levels. Unlike the first building, the independent extension features distinctive undulations along both lengths of the façade that heighten the sense of the unfamiliar and moves the building’s mundane function even further into the background. The bamboo façade also minimizes noise emissions and allows for ventilation and natural lighting. As a “fifth façade,” the roof surface contains extensive greenery and is used for the capture of rainwater.
Products Behind Projects
Product Spotlight
News

Archello Awards 2024 – Early Bird submissions ending April 30th
The Archello Awards is an exhilarating and affordable global awards program celebrating the best arc... More

Introducing the Archello Podcast: the most visual architecture podcast in the world
Archello is thrilled to announce the launch of the Archello Podcast, a series of conversations featu... More

Tilburg University inaugurates the Marga Klompé building constructed from wood
The Marga Klompé building, designed by Powerhouse Company for Tilburg University in the Nethe... More

FAAB proposes “green up” solution for Łukasiewicz Research Network Headquarters in Warsaw
Warsaw-based FAAB has developed a “green-up” solution for the construction of Łukasiewic... More

Mole Architects and Invisible Studio complete sustainable, utilitarian building for Forest School Camps
Mole Architects and Invisible Studio have completed “The Big Roof”, a new low-carbon and... More

Key projects by NOA
NOA is a collective of architects and interior designers founded in 2011 by Stefan Rier and Lukas Ru... More

Taktik Design revamps sunken garden oasis in Montreal college
At the heart of Montreal’s Collège de Maisonneuve, Montreal-based Taktik Design has com... More

Carr’s “Coastal Compound” combines family beach house with the luxury of a boutique hotel
Melbourne-based architecture and interior design studio Carr has completed a coastal residence embed... More
