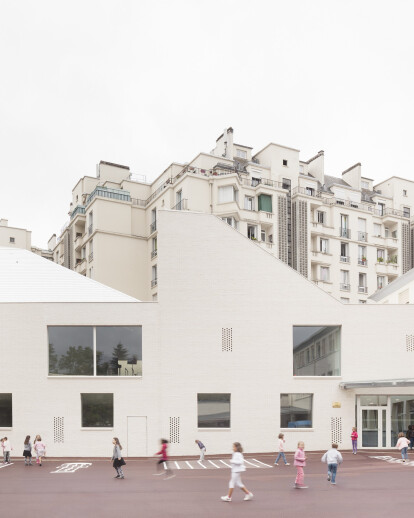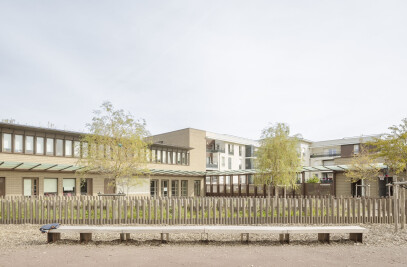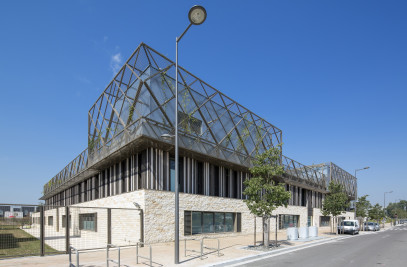PRESENTATION DU PROJET The project is located at the heart of a city block in a school playground. The new volume extends an existing school building up the slope of the passageway that leads onto the site, and settles itself onto the playground’s sloping surface.
The building is accessed from the street by passing through a porte-cochère that opens onto a passageway. From here the southernmost end of the building can be seen in all its verticality. This stretched volume signals the presence of the dance centre. The building’s pale facade of hand-made brick fits well with the creams and beiges of the neighbouring buildings. Rather than breaking with the context, the building fits into the existing stone-coloured environment, at the same time underlining its own presence with its eye-catching volumes and natural materials. Surrounding homes look over the steeply pitched roofscape with its glazed white tiles, a dancing sculpture of changing colours as sunlight plays across the undulating dance studio roofs.
As you walk up the passageway, large windows give views into the heart of the building’s organisation; horizontal and vertical circulation spaces provide generous reception areas and spaces for meeting people, waiting and relaxing between classes. These uses are visible from outside, comings and goings are theatricalised, different activities meet and a relationship with the town is developed. The ambiance inside is hushed. Soft lighting is tinted by oiled oak and the clay-rendered walls. On the ceiling a piece by artist Marie Maillard evokes nature, the sun, the movements of dance and the hum of music. These circulation spaces contrast with the white, light-filled practice rooms. On the ground floor overlooking the playground, two openings are provided into each music room. A large square window frames views of planting at the rear of the site. Its high level sill screens views in from the playground and separates the view from the bustle. A small opening for ventilation hidden behind brick screens allows for manual adjustments to the temperature in the room. The dance studios on the first floor have wide windows that come down to the floor, overlooking the playground. Large glazed skylights for ventilation bring in extra diffuse light and highlight the asymmetric ceiling that is particularly suitable for use in a dance studio.
NEW BUILDING : LOCATION, ORGANISATION, COMPOSITION AND VOLUME Location: The project replaces a covered section of the Vauban school playground. The building’s volume extends the line of the existing walls of the Lully school building, flanking the entrance passageway at lower and upper ground floor levels. Following the slope of the path, it settles onto the incline of the school playground . The project does not impact on an urban scale, but rather on that of the city block: from the surrounding apartment blocks who have plunging views down onto it, from the entrance passageway and the Vauban playground.
Organisation, composition, volume: The available buildable area and the required surface area have generated a very dense building volume. The project fits into the site’s constructible area. The eaves are under 9m (7.5m). The building’s footprint (29m x 13.45m) is approximately that of the demolished rectangular covered playground area. The potential energy savings of this density have been exploited, whilst the volume’s massiveness has been visually broken down to lighten the building's presence in this built-up area.
The main architectural principal here was to highlight the building’s verticality as much as possible. The dance studios are visible within the overall volume of the extension with their two large roof spaces. The building fits into the context with an average height in relation to its neighbours. Rather than breaking with the context the building fits well into the existing environment, while it uses its volumetric presence to draw the attention. The highest roof ridge rises to 14m from ground level and the second highest to 12.4m. The third roof volume links the extension with the existing Lully building. It is lower to avoid blocking views from rooms in the existing building.
INTERIOR ENVIRONMENT There are three types of interior environment: - From the entrance and the reception desk, circulation spaces finished in timber (oiled 3-ply oak) and dark clay render are treated as shared spaces: areas in the corridors have been widened to create convivial spaces. The textures are warm and soft (ochre colours and pale timber). Students can wait for their classes in a dedicated space. Into these spaces comes the faint sound of music, and views of students practising through ‘porthole’ windows. To the west, a large window giving onto the exterior passage brings light into the two levels of the building and opens the building onto the town.
- The dance studios are very light and bright. Sound is confined and light is diffused. Light enters via the roof light (screened from the sun), via the large windows to the east that give full views onto the trees in the playground, and through a horizontal clerestory window to the south situated above the mirror, illuminating the dancers and allowing them to see their reflections clearly. These dance spaces have a rectangular, almost square floor plan, but an asymmetric volume for better acoustics and to enable natural ventilation (stack effect).
- The music rooms on the ground floor have been given a fairly neutral ambiance. Large windows to the east and south bring in natural daylight, framed by the trees.
In every dance or music space, sunscreen blinds allow views to the exterior while screening the interior.
A NOTE ON THE PROGRAMME GENERAL PROJECT LAYOUT UPPER GROUND FLOOR: Dance centre (renovation of existing building): lobby and reception desk, toilets, male changing rooms Dance centre (extension): female changing rooms, storage, dance studios 5A and 5B
LOWER GROUND FLOOR: Dance centre (extension): canteen extension, individual and group music practice rooms
2ND FLOOR, LULLY BUILDING: New staff room, classroom and lift access
ACCESS POINTS There are separate entrances for the dance centre, music rooms and the Lully primary school. A shared lobby accessed via steps or lift from the passageway gives access to each of these areas.
A fire exit at lower ground floor level leads directly into the Vauban primary school playground.
PRINCIPAL SPACES The dance centre is spread over two floors. The upper level is accessed via the main entrance to the Lully school and the lower level directly from the Vauban school playground;
Access via the shared lobby to the Lully school and the music rooms, is direct from the exterior passageway. The lobby has lift access from the passageway for people with reduced mobility;
The reception is situated at the entrance to the dance centre. Its location allows for surveillance of the entrance lobby and the entrance to the dance centre. A reception desk has been provided;
The lobby provides a reception area and space for waiting;
The stair that leads to the lower ground floor is both visible and accessible from the entrance lobby;
Changing rooms, toilets and storage are located close to the dance centre entrance on the upper ground floor;
The two dance studios are at the end of the corridor;
The dance studios are dual aspect. Large windows give their users views of the playground as well as an even light. They both benefit from diffused top-lighting;
The extension to the canteen is on the lower ground floor and is linked to the existing canteen. Large glazed openings give direct access to the playground.
The music and group music rooms are also situated on the lower ground floor of the dance centre.
COLOURS AND MATERIALS Existing context: The surrounding buildings exhibit a spectrum of pale colours, from the white-beige of the Lully-Vauban school buildings and the apartment building to the west of the site, to the ochre of the residential building located by the porte-cochère entrance.
These buildings are all made of traditional masonry with zinc roofs. The neighbouring residential building has a red brick street facade. The boundary wall alongside the entrance passageway begins in light brown stone, and then becomes ochre and orange bricks.
New-build extension: The project’s intention is to fit in, to integrate itself into this existing environment.
Settling into this context, the new building’s envelope is in pale terracotta (white-beige), with a brick facade and glazed tiles on the roof. The roof and facade colour are similar (pale) to give the building an overall homogeneity.
A play of brickwork using three different patterns enlivens the facades. The word ‘CONSERVATOIRE’ has been picked out on the southern facade in projecting bricks. Only the low sloping roof panels have been covered in a cream-coloured zinc. They visually link to the existing building. The gutters are also in zinc.
Exterior window frames on both the facade and the roof are in varnished oak on the street side and limed oak where the openings are recessed on the street and playground sides of the building. Because most of the windows are fixed the frames are not visible, except those that are flush with the facade that give onto shared interior spaces, thus leaving room to install 40cm deep seats in the thickness of the facade. The glazing in the dance studio window that overlooks the passageway is translucent with a white gradient finish giving views of the sky. Pale coloured micro-perforated sunscreening blinds are set into the frames in the dance and music studios.
A small triangular awning shelters the canteen entrance in the corner between the new extension and the Lully school building. It has a steel structure with translucent glazing to allow light into the canteen.
ENVIRONMENTAL INFORMATION The project team has an integrated approach to sustainable development. This means that rather than one member of the team holding this responsibility, everyone does, from architects to consultants. Therefore the environmental challenges behind sustainable development are transcribed in every document relating to the project, from plans to written documents. As such for this project, ‘sustainable development’ fundamentally means a close link between the environment, the building and its social objectives.
Before considering high-performance technical solutions, the basic premise of the design respects a certain number of bioclimatic and passive principals, including:
- A structure (post, beam and slab in reinforced concrete), with external thermal insulation, guaranteeing excellent thermal inertia for year-round thermal comfort. - Cross-ventilation thanks in particular to a quasi-systematic double aspect (triple in some rooms) that makes the most of prevailing winds. This ventilation is reinforced by opening skylights in the dance studios. - Exterior vertical sunscreen blinds on windows - A compact building - Good natural daylighting in interior spaces.
OPEN SPACES. ORGANISATION AND LAYOUT OF SITE ACCESS, BUILDING ACCESS AND PARKING Exterior ground surfaces: Following the building’s construction, the playground surface was remade in red as a continuation of the ground surface in the entrance passageway. This colour reflects onto the building’s facade, referencing the beige and orange tones of the other facades in this city block. A building that comprises bicycle store, bin store and general storage has been constructed opposite the new building using the same types of materials.
Site access: Access to the site remains unchanged: main access is through the entrance on Avenue de Paris, secondary access via Rue de Nancy.
Building access: Access to the extension (the dance facility of the Versailles Conservatoire) is shared with access to the Lully building, via the passageway. A second access to the building was also created with the addition of the lift in the Lully building. The lift is accessed directly from the exterior passageway.

































