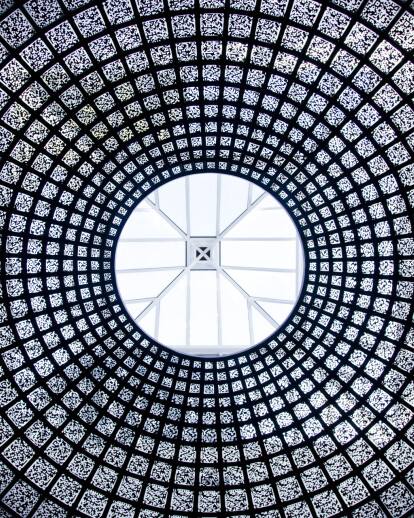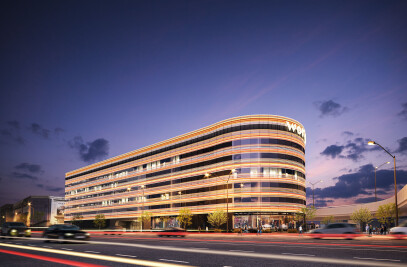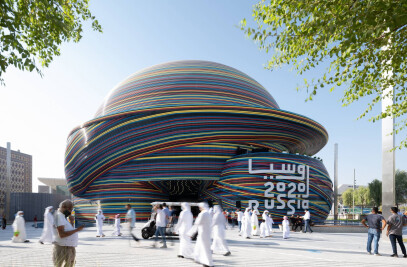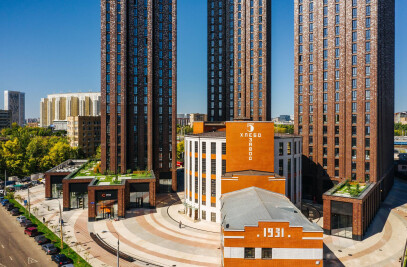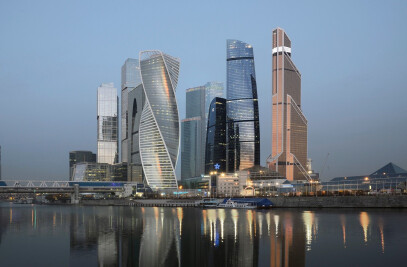Exposition «i-citi/i-land» of the Russian pavilion in the XIII Architecture Biennale in Venice, made by the team of the commissionaire Grigory Revzin, curator Sergei Tchoban, co-curators Sergey Kuznetsov and Valeria Kashirina, is awarded with a special prize (special mention) by the jury.
On the 29th of August there was an official opening of the XIII Architecture Biennale in Venice – one of the most authoritative and interesting events in the world of architecture. Every two years architects, urbanists, theorists and critics meet here for presenting and discussing their vision of a topical architecture problem, its correlation with different sides of human life – culture, society, politics. Usually theme of the Biennale, set by the curator, becomes a reason, “reference point” of the discussion. This time such mission was entrusted to a famous English architect David Chipperfield. Theme of his curator manifest and of the whole Biennale he formulated as “Common Ground”, offering architects to think about common fundamentals of the profession, it’s back-ground and its connections with the different professional areas and spheres of life as well. As a tradition, wording of the theme left to curators of the national pavilions enough wide opportunities for interpretation.
Exposition of the Russian pavilion this time was dedicated to one of the most large-scale and imposing projects, initiated by the government, - the innovation center Skolkovo that is realized at present not far from Moscow. On the Skolkovo example the commissionaire Grigory Revzin and curator of the exposition Sergei Tchoban interpreted the theme “common ground” in the context of access to traditions of joint work, collective desires that are necessary for progression. In development of Skolkovo innovation center project there is a participation of unprecedented amount of famous foreign and Russian architects (including some Pritzker Architecture Prize laureates). The future city, intended for development and promotion of science and technical innovations, demonstrates innovation approach even in the process of its creation – both in the urban planning level and in architecture-design solutions.
Curators of the Russian pavilion set a task to bring maximum information about the process of planning and vision of the future innovation city Skolkovo, and at the same time made an exposition that reflects in the most adequate way its innovation character and directivity on new technologies. For this purpose the whole textual and visual information about the project was transmitted to a virtual space and became available at picking-up the QR-codes – plates, which all three halls on the second floor of the pavilion were faced by – here is the exposition, dedicated to Skolkovo. That allowed getting a huge part of the information about stages of work at Skolkovo project: beginning from the urban planning conception to separate objects, and from districts’ planning to contests’ results on building elements. Visitors of the pavilion can have access to the whole information with the help of tablet pcs, given at the entrance, that allow scanning codes and look through illustrations and text material, connected to them. Thus the visitors are involved in stretched in time and progressive process of informational content perception. A unique solution for multimedia demonstration of the exhibit was worked up by TreeLev Company, leading Russian developer of mobile applications.
However not only the interactive process, but a space of the pavilion itself (especially, its medium hall covered by a huge dome), totally faced with ornamental QR-codes, magically blinking and reverberating in the mirror floors, impresses on very much and brings a strong architectural statement. Nowadays not only the Internet and new information technologies are a connecting people “common ground”, but classical forms of architecture as well.
The main feature of the Russian pavilion, constructed in 1913 in Venice by the Shusev’s project, is that it consists of two storeys and their exhibition premises with separate entrances are not connected to each other. Due to that the curators usually have to solve a double problem and divide the exhibition into parts or make two independent expositions. This time the exposition on the first floor, although is made as an independent one, but thematically and by design decision it is connected to the main part, located in the upper suite of rooms. It is dedicated to 37 Soviet “private” science cities, access to which was extremely difficult in case of possible “intellectual espionage”. Some pictures of streets, squares and separate buildings of these cities are still remaining to be a little bit “classified” even in the exposition. At the beginning in total darkness the visitors are able to see only glowing holes, chaotically scattered on the walls and reverberating in the mirror floor. Only at the closest look in each of them, as in lenses of spy hole, one can see a signed picture of one or another object. This “spying” effect develops “espionage” theme, which invariably accompanied the creation and life of these private cities.
Besides the fact that existence of science-searching centers and misco-cities in Russia has a vast history, comparison of two parts of the exposition evidently indicates that there is little common between and that it is hard to detect continuity here. Despite the Soviet science cities, secreted and hidden from stranger eyes, Skolkovo declares from the very beginning its openness and integration into the international context that is demonstrated even on the level of conception development, planning and realization of this large-scale and ambitious project. Here science achievements and hi-tech become not only end in itself, but means for improvement of quality of human life.
Visually effective and fascinating exposition of the Russian pavilion even in days of professional preliminary examination became one of the main favorites of the Biennale, its descriptions and pictures were published in most part of reports about the Biennale all around the world. It was estimated at it’s true worth by the jury as well. With the wording: “for the dialectical approach to the Russian past, present and the future” as well as “for the magic mystery of visual presentation” the Russian pavilion and its team were awarded with the special prize (special mention).
