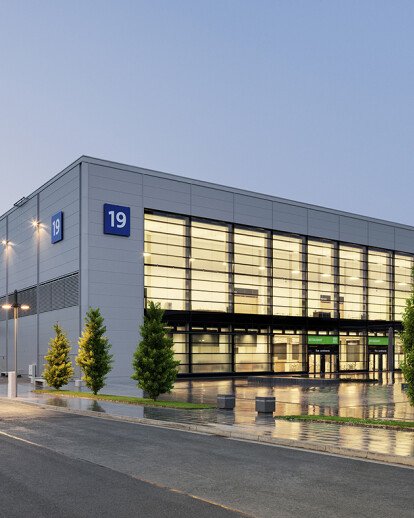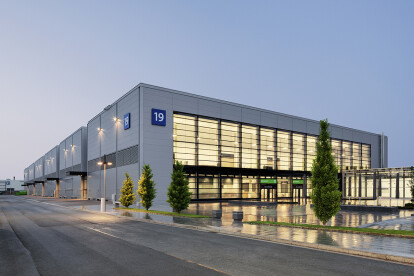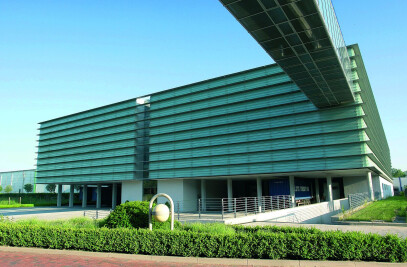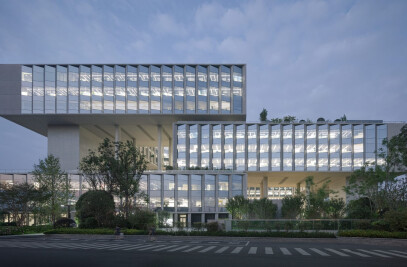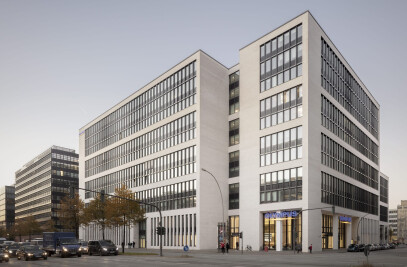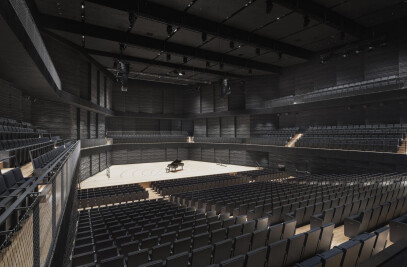The building, with more than 25,000m², sets a new benchmark for flexible use
The new construction of Exhibition Hall 19/20 with its adjoining conference area, designed by gmp, is located at the northern main entrance of the exhibition grounds of Deutsche Messe AG in Hanover. The project has now been completed after a construction period of one and a half years. The construction, which consists of six modules and measures 225m in length, 85m in width and 19m in height, not only provides a total floor area of more than 25,700m2, but it is also unique in its solutions for flexible use of the available floor area. The new complex is far more than just an exhibition venue. It can be used for events with up to 14,600 persons as well as for conferences, conventions and catering.
The exhibition hall is free from any vertical supports and, with a clear height of 12.5m, provides approx. 14,300m2 of exhibition space. The unique feature of the hall consists in its room-high separating wall, which can be used to separate the space into two events areas, one with approx. 10,940m2 and the other with 3,370m2. Owing to its acoustic wall lining and flexibility, the space can be used for a wide range of events when no exhibitions are scheduled. Likewise, a highly flexible layout is possible for the spatial arrangement of the exhibition booths. This is made possible because of the high loadbearing capacity of the floor, combined with a dense network of service floor ducts and the fact that heavy loads can be suspended from a close grid of suspension points in the ceiling. The adjoining conference area can be combined with the exhibition hall – thus creating spaces for many different use options.
The conference and convention area is located in the module at the eastern end of the hall. This features a glass façade that is open towards Nordplatz, thus creating a visual relationship and enabling easy orientation. Again, this area has been designed for full multi-functionality. For example, the 800m2 restaurant with 425 seats on the first floor can also be used as a conference room for up to 610 persons. In addition, the first floor has a 190m2 divisible conference room for about 215 persons. The upper floor, which is accessed via the large, light-flooded foyer, holds a 760m2 conference hall for up to 728 persons, including rooms for interpreters and services functions. When needed, the room can be divided with a mobile separating wall. In addition, there are four further conference rooms of between 40m2 and 90m2 arranged along the north and south façades, hence benefitting from daylight. Three of these rooms can also be divided.
