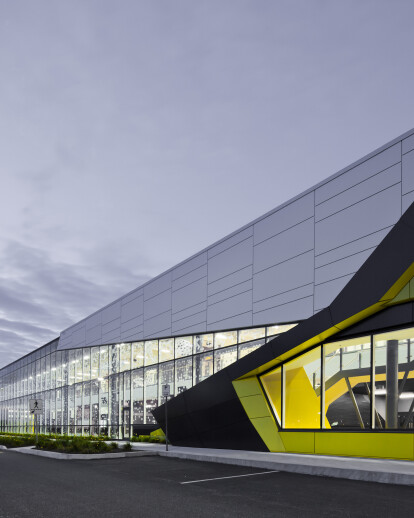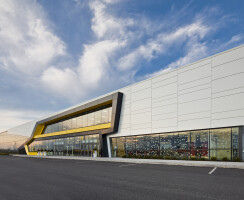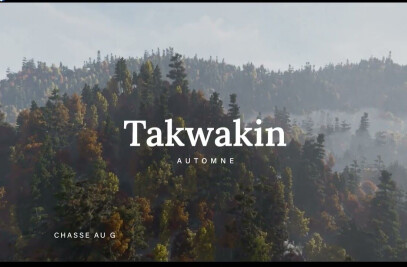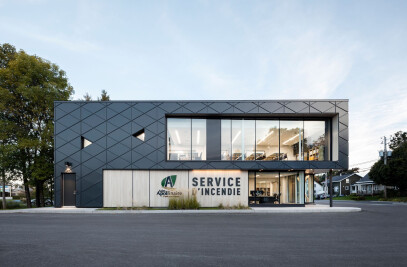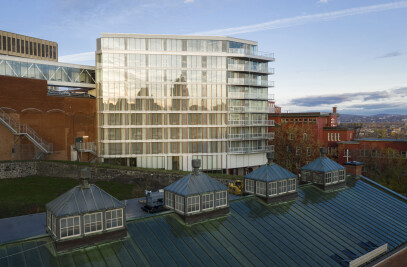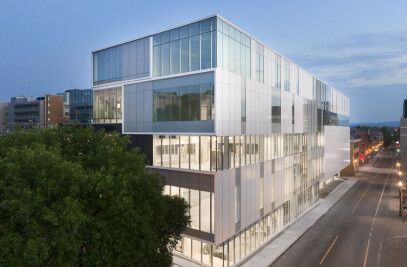English version will follow
Implanté à proximité du centre-ville de Sherbrooke, le Centre de foires se veut un lieu de rassemblement et de représentation unique dans la région, offrant plusieurs possibilités d'aménagements en termes d'espaces locatifs. L'objectif principal du projet consiste à créer des aires d'exposition divisibles au besoin pour la tenue d'événements dédiés au grand public. Le programme comprend la création de salles d'exposition, de salles de réunion, de bureaux, d'un hall central, d'un vestiaire, d'une billetterie, d'un restaurant et autres services connexes (débarcadère, rangement, etc.).
Le concept architectural se résume essentiellement par la volonté d'exprimer l'activité intérieure. Dès son arrivée sur le site, le visiteur perçoit un grand hall vitré laissant transparaître partiellement l'activité interne du Centre de foires. Le hall central regroupe les services essentiels et permet aux visiteurs de déambuler dans un espace inondé de lumière naturelle. La pixellisation de la surface vitrée par une pellicule semi-transparente ajoute un voile léger sur les activités intérieures du hall et une texture subtile à la paroi de verre. De l'extérieur, la forme aux traits angulaires s'élève et met en valeur l'entrée principale. Sculptée et définie telle une rupture à même le bloc de verre, l'entrée principale est l'élément phare du projet et marque la transition entre l'extérieur et l'environnement intérieur. L'utilisation de la couleur vive jaune illustre l'activité intérieure du Centre de foires. Cette couleur rythme séquentiellement les façades comme si l'intérieur, bouillant d'énergie, se disloquait partiellement et laissait entrevoir le caractère festif du lieu.
Located near the downtown of Sherbrooke, the Exhibition Center serves as a gathering place and an unique representation place in the region. Which offers a wide range of opportunities in terms of rental space. The project's main objective is to create divisible exhibition areas if needed for dedicated events for the wide public. The program includes the creation of exhibition halls, meeting rooms, offices, central hall, cloakroom, ticket office, restaurant and other technical spaces.
The architectural concept can be resumed essentially by the desire to express the internal activity of the building. Upon his arrival on the site, the visitor sees a large glass hall that show partially the internal activity of the exhibition center. The main hall contains the essential services and allows visitors to walk through a space flooded by natural light. The pixels pattern on the glass surface created by a semi-transparent film adds a light veil on the indoor activities taking places in the hall and adds a subtle texture to the glass wall. From the outside, the angular shape rises and highlights the main entrance. Sculpted and defined as a break of the glass block, the main entrance is the key element of the project and marks the transition between the exterior and the interior environment. The use of bright yellow color shows the internal activity of the exhibition center. This color sequence animates the facades like if the internal boiling energy was breaking up partly and shows the festive character of the place.
