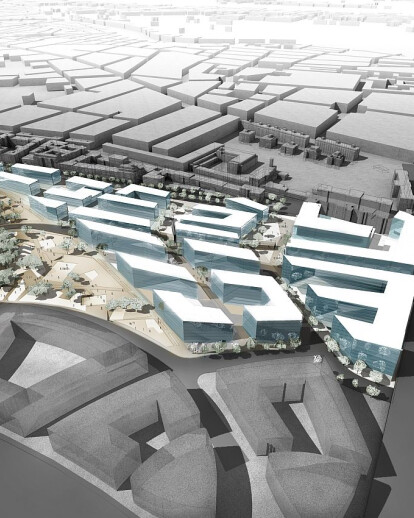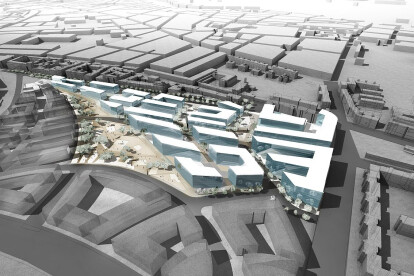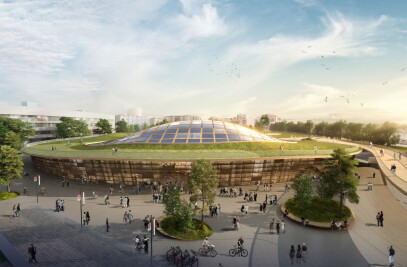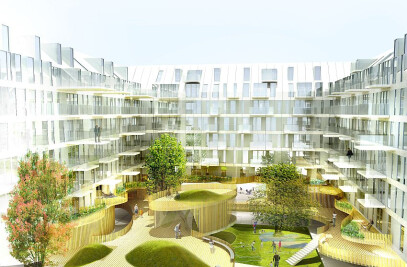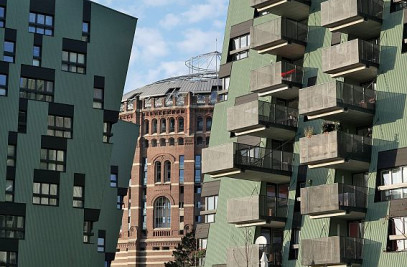The Aspanggründe, a twenty hectare urban area in the City of Vienna that has lain fallow for quite some time, is a major urban planning development site. The British star architect Sir Norman Foster was already commissioned to create a master plan for “Eurogate”, the name given to the new part of the City, in 1999. The core elements of his concept were an elliptic park and two oval office towers at the tip of the property to act as a prominent gate marking the new part of the City. It was necessary to rework the plans due to a change in the infrastructure of the road technology, which led the City of Vienna and the building contractor to announce a new urban planning competition in 2005. The guidelines for this invited competition were rather narrowly set by Foster’s design, a new structural plan, detailed zoning and development plans.
The new Eurogate combines a new design and fulfilment of the urban planning guidelines with a building structure that is permeated with greenery. The design creates alignment and perspective and integrates harmoniously in the area’s topography and surroundings. When a new part of a city arises in an urban space it requires not only those design elements that are synonymous with a contemporary quality of life, but also a properly thought-out integration into the surrounding urban landscape.
In the Eurogate area, function and aesthetics, flexibility and sustainability, built up areas and open spaces are meant to be expressed simultaneously, inserted into the evolved, urban context of Vienna. The residential structures lie along the central park grounds, but are not imposing due to the transparency and permeability of the ground-floor areas. Arcades and squares, the roofscape and terraces, as well as differentiated open areas provide Eurogate with the character that distinguishes it as an expressive and modern urban structure. A terraced park area forms the green heart of the complex. The history of the site is also retained. At the northern most point of the grounds, a planned Holocaust memorial will commemorate the part that the Aspang railway station played in deportations. The station, which was torn down in 1977, was the site of departure to the death camps. Planning that integrates not only the layers of the land but also its history.
