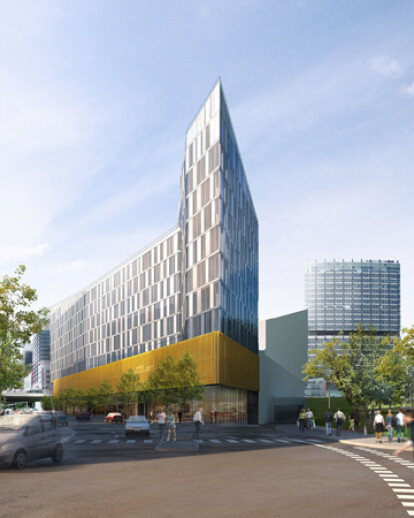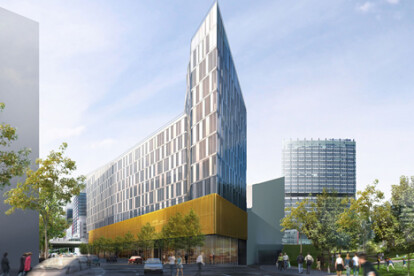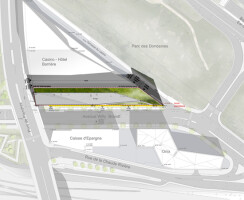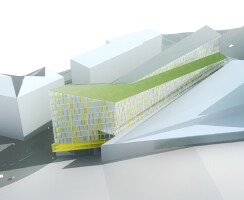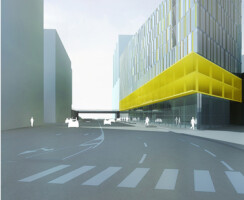The main Euralille plan accompanies the geometry of the major road and rail networks. The districts make up an urban mosaic that emphasises or eliminates these networks, depending on the situation. The Chaude Rivière sector is the last piece in the centre to be put in place at the intersection between the Boulevard Louis Pasteur, which straddles the railways with the Pont de Flandres, and the Avenue Willy Brandt below, which is the structural link between the two stations. In the plan, the structured roads like Willy Brandt alternate with isolated objects staged within the landscape, and which harmonise with each other. To the south of the shopping centre, this architectural "exhibition" brings together the casino by Jean-Paul Viguier and the tertiary units designed by Jean Nouvel, Dusapin, Leclercq and Dominique Perrault. At the heart of this layout, there is a plot of land adjoining the casino: the subject of this consultation.
ARCHITECTURE IN MOVEMENT This place is by nature an urban connection. Firstly in the physical sense, at the intersection of the two access roads to the stations, and secondly in the symbolic sense, as this building can only be interpreted in its relationship to the other architectures of the site. An interpretation "in movement" that needs to be understood in relation to each circuit, and an "anamorphic" interpretation, whereby it forms part of the scene with its neighbours. This will also be a unitary building designed as a simple, homogeneous monolith that clearly affirms the functions that make it up: the tertiary function, the trade brought about by the streets, and the car park featuring as a important component of the programme.
THE STATUS OF THE AUTOMOBILE The car park strictly meets the requirements of the local urban planning scheme. It is not underground, but on the contrary, is staged as an autonomous layer lying between the shops and the offices. Aside from the constraints of soil pollution, this is a challenge for us as regards the upgradability of this function. The ramps and intermediary platforms are built as a metal structure that can be dismantled and recycled to make way for another use in the future. The car park itself could develop by becoming a service centre for urban cars; electric or hybrid automobiles used on demand.
ENVIRONMENTAL STAKES AND FACADES This is an important objective, and has a considerable effect on the design. In a slim building, we have sought a way to reconcile a simple, homogeneous facade whose composition is subsequently deformed, according to the direction faced by each of its sides. In a continuous rhythm, a "vibration" imagined over an entire floor is created through glass and stainless steel and ventilation flaps. (See technical description). These smooth, shiny materials are used in proportion to solar and energy constraints, while preserving a homogeneous interpretation of the building.
THE FOLDING PRINCIPLE To compose each of the visions, the monolith is then designed as a huge folded figure, a continuous form where the vertical façades and horizontal surfaces combine in a continuous form dominated by a "green and glass" complex extending the Parc des Dondaines and the buildings surrounding it.
VISIONS OF THE BUILDING Each situation can then be analysed: -The entrance to the town: From the access to the Rue Willy Brandt, the south-east point is visible first of all. It is seen as a vertical signal folded towards the street, emphasised by the base made up of shops and car parks built in alignment with the street. The mixed metal and glass façade includes a side full of plants, which brings the vegetation planted on the roof round to the south. -Rue Willy Brandt: This is a street blending in with the existing buildings. The line of shops is highlighted as a symbol of urbanity, and contributes to the life of the street. The store at the south-west corner will contain a large brand store, providing a link between the top and bottom ground floor, the Avenue Willy Brandt and the Boulevard Louis Pasteur. The long coloured line of car parks is equipped with small gates laid out in a kinetic manner to give a spirit of the movement, accentuated by car headlights in the evenings. -Boulevard Louis Pasteur: The shape of the building completes the silhouette of the casino. The west façade is designed as a stainless steel section that is relatively enclosed, except to provide views of the railway station from each floor. The store connecting with the Avenue Willy Brandt below is conspicuously present on the corner of the building. - The Dondaines Park: The large sloping roof with plants continues with its vocabulary specific to the large-scale geometry of the casino and hotel. This northern façade will be entirely in glass, with wide views over the park. In the complex situation where it is located, we wanted to design a light-coloured building that reflects and catches the light, day and night-time alike. A coloured line – that of the car park, a line of plants coming from the roofs, and the continuous line of shops giving its urban character to the Avenue Willy Brandt act as counterpoints to the glass and metal. In a fragmented sector, the building will be interpreted in fragments, while asserting horizontal, vertical and oblique lines adapted to each urban situation.
