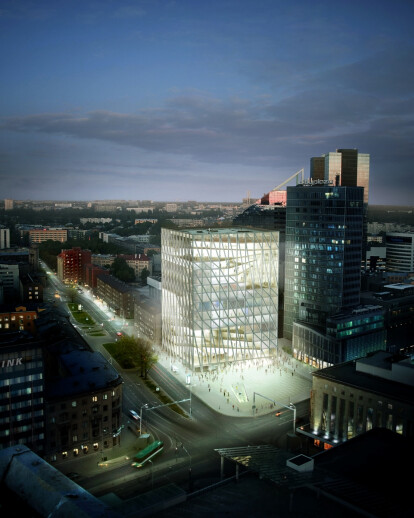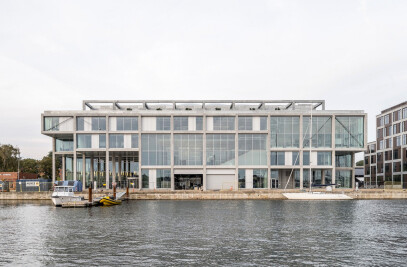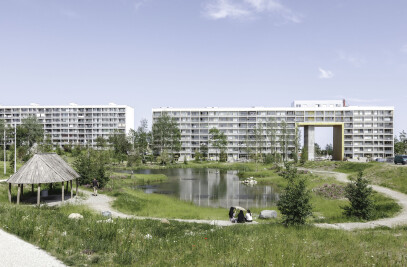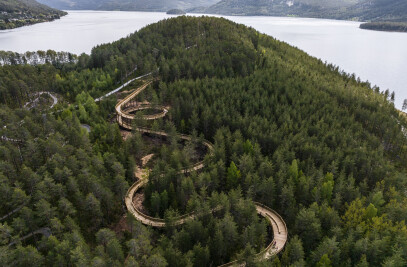The municipal plan at the plot dictated a long flat perimeter block. Instead we proposed to stack the programme in a compact tower – liberating half of the site to a 4000 sqm public plaza. A blank canvas the academy can fill out with exhibitions, events in a dialogue with the city.
The public plaza continuous through the building in a spiralling atrium that connects the entire academy in one collective space. It literally connects the academy with the city. The programme is organized a simple stacking with shared and general functions in the lower part, then the workshops, faculties and administration.
At each major programmatic shift the atrium takes a long turn and creates a large public plaza - 5 in all. Each of the plazas also has a spectacular panoramic view to different urban districts of Tallinn.
This creates two connected worlds: a compact academic world with contemplation and specialized knowledge and the spiralling atrium as an open interdisciplinary world with large flexible spaces. The atrium is one continuous space connecting the entire building from street level to the roof. It is like a giant staircase going through the building. It relates the functions above with those below through a common space of terraces and balconies. The 5 plazas contain large shared functions such as lobby, exhibition space, reading hall, workshop areas and in the top we have the canteen.
The building only has three structural elements: Two vertical load bearing elements: the core and a concrete diagrid in the facade. Then 16 post-tensioned insitu concrete slabs spanning the full with between the two. That means all floors are completely column free. The building is wrapped in a load bearing facade, a diagrid with vertical columns and diagonal bracings. The length of the columns is measured by the height of the rooms behind it clearly marking out the spiralling atrium in the facade.
The core accommodates all vertical communication; elevators, two emergency stairs, shafts for ventilation, technical rooms and toilets. Flexibility is a core value in the project: The combination of column free floors and a raised floor gives the academy total flexibility in reconfiguring the layout of floors on a long term basis.
































