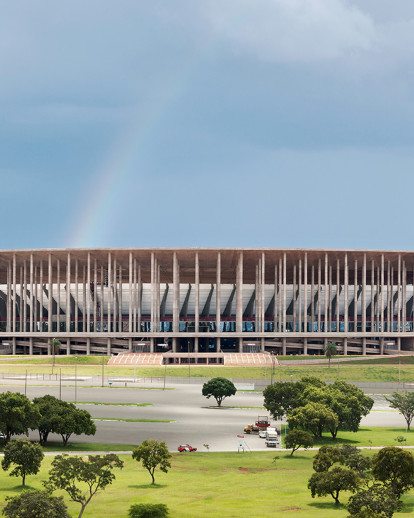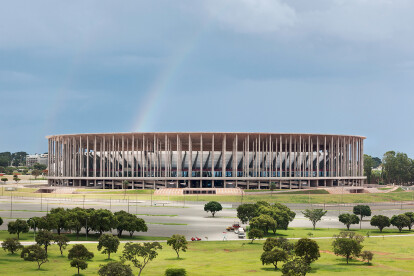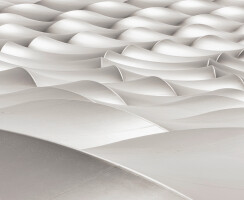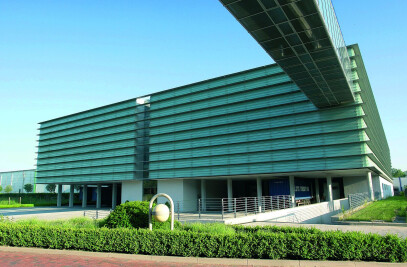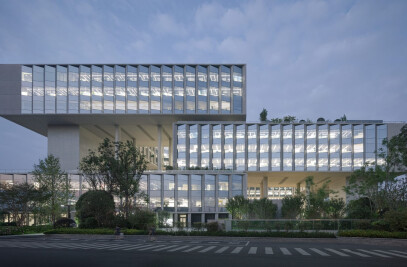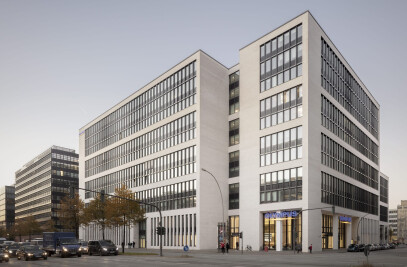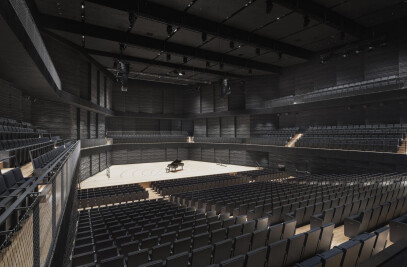Brasília is the only city dating from the 20th century that has been declared a UNESCO World Heritage Site. With its range of public buildings, the “ideal city” built between 1956 and 1960 is one of the icons of the Modern style. In this context gmp Architects, in cooperation with schlaich bergermann und partner (sbp), produced the design of the Brasília national stadium for Castro Mello Arquitetos (São Paulo). It was constructed in the place of the former Mané Garrincha stadium. Eduardo Castro Mello was responsible for the design of the 72,000-seat bowl; gmp and sbp produced the elevations of the esplanade as a characteristic “forest of columns”, and a double-skin suspension roof. The objective of the design was a solution that does justice to the architectural history of the place, with a clear reference to the city’s tradition, and yet has its own distinct contemporary style. As the city’s largest building, located on Brasília’s central axis, the composition was developed as a monumental building volume which integrates seamlessly into the urban design context. To achieve this, the stadium bowl is surrounded by an esplanade which comprises all access elements and supports the roof on its “forest of columns”. This clear gesture is emphasized by the minimalist, almost archetypal design of the components – the key material being concrete. The circular suspension roof is a double- skin structure – the upper skin consists of a PTFE-coated glass fiber fabric while the lower membrane is made up of an open- mesh, back-lit fabric.
For a construction project, to be built at the Monumental Axis of Brasilia is like being born in the splendor. Means being near the magnificent creations, such as the Metropolitan Cathedral, the National Congress, the Planalto Palace, Foreign Ministry, Justice entrenched all around the Esplanade of Ministries, an immense span to manifest our dreams of freedom and justice. The avenue, therefore, is the beautiful path designed by Lucio Costa and Niemeyer studded by several of the most brilliant architectural pieces ever made in the world. The ceremony sheeted by the Monumental Axis, since the old road-rail station to the Plaza of the Three Powers, remember, passersby, the small as we are on the institutions of our country, of our organization in society and cultural greatness of the Brazilian people.
It is to be there that the National Stadium in Brasilia "Mane Garrincha" enters, on April 21, 2013 to the constellation of the monumental buildings of the Axis. It is to be there the football stadium needed, since its design, make to surround the terrace masterful columns, asserting itself as a monument-building, as well as its illustrious neighbors and older.
The idea of having a football stadium in this privileged place of Lucio Costa. When designing the Monumental Axis, 1956, he proposed there for an arena with a capacity of 110,000 people. The proposal left the paper in much more modest project. But it would, then the second largest stadium in Brazil and one of the largest in the world because, Maracana, built in 1950, imposed itself as the largest. It was a prophetic vision. Our great urbanist planned a route with such a lovely setting and the center of the capital and has included a football stadium even before the Brazil win its first World Cup, which only occur in 1958, and a few years after the national trauma experienced with losing the title in 1950 for Uruguay.
Since then, Brazil has not only incorporated football as an important element of their culture, as became the owner of five world titles with an unmatched style of playing the sport. Similarly, Brasilia fulfill the mission for which it was born, to develop the country toward its geographic center. The return of the World Cup to these lands, after 64 years, finally offers the opportunity to the national capital to assert before the world as the stubborn achievement of a nation that decided to rewrite its history and made the astonishing period of five decades.
This time I hope to tell this story from the new National Stadium in Brasilia "Mane Garrincha". Here, it registered the perspective of the workers who built it, a reference to the pioneers who built Brasilia candangos. And for the record the great legacy that the new monument now offers future generations: a stubborn preoccupation with the economic and environmental sustainability.
Just as 50 years ago, Brasilia rewrote the map of the development of Brazil, the National Stadium, the new "Mane Garrincha", in his monumental and its absolute configuration multipurpose arena aesthetics, rewrites the route of the development of new capital beyond national borders. More and better than that proves to Brasilia and the other Brazilians who live there opportunities for recreation, sport and coexistence for the next 100 years. INTRODUCTION The day October 30, 2007 was a historic day for Brazil. On that day, a Tuesday, the International Federation of Football - FIFA announced in Zurich, Switzerland, that the parents had been elected to host the 2014 World Cup to the joy of tens of millions of adoring fans for football. the Brazilian team, only five-times champions of the world and the only team to have played all editions of the World Cup back to play the competition in their lawns, 64 years after the disappointment of 1950 when Brazil lost the final at home in Rio de Janeiro , the mythical Maracana Stadium for Uruguay.
Immediately after the announcement of FIFA, a huge euphoria swept the country and 18 cities have applied to host matches of the World. Brasilia, the capital, from the beginning was among the suitors. Speculation followed for a long time. And so the suspense ended on May 31, 2009, when FIFA President Sepp Blatter announced that the tournament would have 12 seats in Brazil At a meeting held in Nassau, Bahamas, it was decided that Rio de Janeiro, Sao Paulo, Belo Horizonte, Porto Alegre, Brasília, Curitiba, Salvador, Recife, Natal, Fortaleza, Manaus and Cuiaba receive the World Cup games.
Confirmed as one of the venues, the capital of the Republic, then went to dream with the opening of the tournament. It would need to build a stadium the height of such a desire, and a modern and important arena, which had a condition to receive any duel on the planet, even an end of the World Cup project was carried forward. Thus was born the dream of the National Stadium in Brasilia "Mane Garrincha". The construction of the new arena has become a challenge that Brasilia had not seen since the work to its founding in April 21, 1960. The stadium is the largest engineering project built in the city since then President Juscelino Kubitschek, supported by a army of tireless and determined workers, began the exploration of the Cerrado, the second half of the 1950s, to carry forward the dream of moving the capital, the coast to the center of the country.
The new arena, a public-owned equipment Realty Company of Brasilia - Terracap, designed by the firm Castro Mello Architects and built by a consortium formed by Andrade Gutierrez and Via Engineering, is an ingenious work, guided by broad principles of sustainability, which soon attract the attention of the entire planet. The stadium will superstars of various selections, followed closely by thousands of fans around the world, in addition to hundreds of media professionals, local and foreign.
The inauguration of the National Stadium in Brasilia "Mane Garrincha", after much hard work and commitment of all who struggled for it to become real, thus deserves a record height. And to mark this special work, is that I'm here today doing this presentation. This is a story of dreams, the challenges, the efforts, the counting time battles and victories that allowed the new arena was completed in time for sporting events as magnificent as those to come.
The National Stadium in Brasilia "Mane Garrincha", the second largest in the country, with a capacity of up to 72,000 people, is further proof of the obstinacy of the Brazilian people and their competence to perform great deeds. The own capital of Brazil is an example. And both she and the new arena are sources of pride for our country.
Welcome to the National Stadium in Brasilia "Mane Garrincha". Hope to see you with us in the games of the World Cup, starting next month.
Brasilia wins another monument. Born a giant!
CONSTRUCTION OF THE FIRST STAGE / 1970 Concern that the new capital of Brazil could count on a complex high level facing the practice of sports was on the agenda since the beginning of its history. In the first years after its founding, in April 21, 1960, the architect and urban planner Lucio Costa, author of the bill that guided the construction of the city, developed a plan that included, near where today this is the TV Tower , an area he named as Sports Center Brasilia.
The idea was to build a big stadium facing football matches and athletics competitions, but the project was delayed for several years. Only at the beginning of the 1970s, the governor Helio Prates da Silveira decided that the time had come, and promptly invited my father and me to take the work of the first stage. Previously we had already designed for the Government of Brasilia the Nilson Nelson Gymnasium for 15 000 people and is located next to the stadium.
At that time the idea was to design an Olympic stadium for 110,000 people, which could be built in stages and the stage we thought had a grandstand lower oval next to the field, with all the support structure for athletes and players at the bottom . It was the first stage of the project and then we detail the first three blocks of the upper stands that were built. The full project included the construction of 14 independent blocks which unfortunately were not built and who was executed did not receive maintenance in governments that succeeded. THE DREAM OF A NEW STAGE In January 2007, a new Government of the Federal District Command began its work in the capital when a meeting was held at the Buriti Palace, away from the spotlight and microphones Press.
One of the gifts was the Carioca Sergio da Graça Lima, born October 27, 1955, he had received from the governor a mission that would prove crucial to see him to become the National Stadium in Brasilia "Mane Garrincha".
At the beginning of 2007, the claims of Brazil hosting the World Cup 2014 had not yet been confirmed by FIFA. The parents would only be officially announced to host the World nine months later.
However, at that meeting, aware that as the only candidate Brazil accomplish the Cup in its territory within seven years, Brasilia, the capital, began to organize his plans to be placed optimally in the context of the largest and most exciting sports competition the planet.
What was discussed at that meeting with the governor was decisive. From the beginning, I presented and defended the idea of a stadium for 66,000 people pelominimo. Brasilia, long, has ideal characteristics to host major events. There is an international airport and an extremely well located hotel sector; There are wide avenues, which facilitates vehicular traffic; and also has good restaurants and bars. The only thing that did not agree was a large, modern stadium, which was the height of the World Cup.
The argument was readily accepted, but one factor has become the point of uncertainty of the project: the necessity of a stadium with a capacity of as high public. Many have argued that, due to lack of tradition of Brasilia in football, there was no reason to build such a large arena and the new stadium with capacity for 40,000 spectators, would be enough.
If Brasilia build a midsize arena, she would not have a prominent position in the tournament. So that the city could get the largest possible number of games, you would need a big stadium, with features that transform into a multi-purpose venue for events of international prominence, with great art shows. Furthermore, the plan was to make the World Cup could finally become the capital of Brazil known worldwide. So it was decided that the stadium would be large and, from this project, the city would be able to aim high, even with the opening or final of the World Cup.
With this proposal, that month, nearly four decades after being called to prepare the draft of the ancient Olympic stadium in Brasilia, landed in the capital, again at the request of local government, present a project that could transform the old stadium in an area modern and innovative.
Earlier plans were that part of the structures of the old stadium are exploited but the intentions proved unenforceable shortly after. In 2008, with Brazil already confirmed to host the World Cup, FIFA presented for the first design ideas. We were studying and conversing FIFA Local Organizing eat and omits, on the technical conditions and what would be possible to adapt in relation to what already existed in the previous project.
The idea, however, did not find support in FIFA for a simple reason: for the FIFA World Cup, the existence of an athletics track around the playing field was not very desirable because the fan away from the playing field. So it was agreed that the old stadium would be demolished and a new one would be built, guided by the most modern techniques of architecture and engineering.
In May 2009, Brasilia was confirmed as one of the venues for the 2014 World Cup.'s Next step was dreaming Eat World Cup opening. Then decided that the arena would have the capacity for 72 thousand people, and thus the project was carried forward so that it would become a landmark of national and international sports architecture.
I, and my son Vincent de Castro Mello, who also signs the bill, we had a sense of what a stadium this size meant. The challenge would be to devise an arena that nestled in the heart of the capital, could maintain the architectural line that made Brasilia a World Heritage Site.
That said, we present a project whose facade was made of exposed concrete columns, following one of the registered architect Oscar Niemeyer, author of several of the architectural monuments of Brasilia brands. Our architecture had to insert harmonically in the city which is considered as an "open air museum of architecture."
Our project has become a new architectural landmark in the city and is characterized mainly by its size, which overlaps the other. All the works of Brasilia has importance, but none has this size.
Visited, and I Vicente arenas of the German Cup in 2006, South Africa in 2010, besides others in Europe, the United States and China. Were enriching experiences that gave us the opportunity to verify the rights and wrongs visited each facility and return to Brazil with the conviction that our project was absolutely correct.
In July 2011, with the demolition of the last part of the old stadium, the construction of the new arena increases its pace.
This is undoubtedly the greatest work in design today. I look at her and experience different emotions to contemplate it. The first feeling that comes to me is a mix of sadness and excitement. Sadness, because my father Icarus Castro Mello, athlete in the Berlin Olympic Games in 1936 and architect, who both taught me about sports architecture, not had the opportunity, while he lived, to participate in a project of this importance. On the other hand, I have an enormous personal satisfaction of having done, along with my son Vincent a project for an arena that will stand as an example for future generations
Much is said about what will be the legacy that the World Cup 2014 left for Brazil. Especially in the two last decades, the World Cup has served as an important development path in the cities where the matches are played. Furthermore, the competition has become an amazing tool for the dissemination of the host country.
The appeal of the tournament, able to attract millions of visitors and visibility generated by television and the Internet have transformed the Cup the most watched show on the planet. This caused the cities to invest in various sectors such as security, transportation, hotel chains, airports and others, so that tourists and local people could count on the best possible services during the World Cup period. Obviously, much of what is done for the World Cup remained after it. Thus, in the last instance, the event has boosted the growth of several cities where the competitions are held.
In this sense, the passage of the 2014 World Cup for Brazil's capital this being a watershed with regard to sustainability.
From the beginning the architect Vicente de Castro Mello and his team are committed to working in a stadium that became a reference as a true Ecoarena, a model that could prove to be adopted in future World Cups.
In 1994, the World Cup played in the United States of America presented to football stadiums that were called multipurpose arenas, sites that could receive, in addition to sports competitions, all kinds of events. The Americans have introduced the concept of arenas as sources of revenue, which did not happen in Brazil. We decided therefore to create a stadium made by Brazilian professionals within a sustainability model that is innovative.
Determined to build a stadium like the world had never seen, experts from various sectors deeply studied new engineering techniques aimed at sustainability, advanced on topics related to climate change and, after delineate other key topics, reached a pioneering project.
Brasilia thus opens another sports concept for the planet: green stadiums erected under strict and innovative sustainability techniques. Our intention was to present to the world a new model of the arena, which can generate the electricity itself and capture rainwater for reuse. THE CERTIFICATION PROCESS OF SUSTAINABILITY After joint decision with our client, the Federal District, the project work and were registered with the U.S. Green Building Council for the seal on its maximum level, Platinum. All documentation has been forwarded to examine the certifying body and expect to have a positive response before the start of the World Cup next month.
Right now we have the potential to receive certification in GOLD level above 60 points and as soon as the work is completed in the parking lots and landscaping, and is deployed solar photovoltaic plant that hopefully by the end of this year we should reach above 80 points and therefore be able to finally receive the platinum seal.
SYSTEM AND ALTERNATIVE ENERGY / STADIUM NET-ZERO
In pursuit of LEED certification, to develop an innovative architectural arena plan regarding their demand for electricity. In its top ring, 9.120 rooftop photovoltaics for conversion of solar energy into electrical energy with the potential to generate 2.4 megawatts, which is enough to meet roughly 2mil homes per day will be installed.
We found that the ability to generate power was far beyond the need of the stadium, then what to do with the surplus? The idea was that the energy was not used could be made available at the offices of the city publishes. Brazil does not allow the transfer of energy generated by a particular source for the public network. It was necessary to convince the authorities of ANEEL - National Agency of Electric Energy and a law was created to address this issue. Again, the National Stadium was the inducer of a modernity in Brazilian legislation.
COVERAGE OF STAGE
Another innovative point is the technology used in coverage. It is made with a fabric membrane coated polytetrafluoroethylene _PTFE and titanium dioxide TiO2, which in addition to protecting the public from sun and rain, has the ability to break down nitrogen oxides in the atmosphere, arising mainly from the gases emitted by vehicles traffic through the city. The roof of the stadium will have the ability to remove gases from the atmosphere equivalent to a recall of 104 cars or 75 trucks to the streets every hour of sunlight incident on the roof.
Also have, dual solar functions reflecting UV rays and allowing the passage of stray light inside the stadium. With that allows the illumination of natural light in various environments, reducing energy consumption for lighting and air conditioning.
It is no exaggeration to say that the coverage of the arena was the opportunity that dozens of professionals from various countries had to have the first contact with Brasilia. Due to the complexity of its implementation, the assembly process had the help of engineers and technicians of different nationalities who joined the Brazilian to face the challenge in a few months, lifting the entire roofing system.
Of the approximately 300 employees hired by the consortium responsible for covering approximately 50 were foreigners, from Portugal, United States, Haiti, South Africa, Germany, Romania, Italy and ARGENTINA!
La above the ground 50m officials were too distant from the movement of workers from the stadium. But, not really lived a less frantic routine. They were hanging from steel cables or balancing on the metal structures that support the sustainability of the membranes.
The Argentine Sebastian Sarasqueta mechanical engineer, 35 years, born in La Plata was one of the 27 Argentine professionals who worked in the assembly of the cover. Even having worked on projects in other arenas, says that the experience was remarkable in Brasilia. "It was a magnificent challenge and so I accepted the job. For me it was very rewarding to have been part of this project. All the works in which I worked are like children to me. And this stadium will be one of my children, "he concluded.
The technology was applied to the membrane is in Brazil, exclusivity Arena Brasilia. None of the other venues of the 2014 World Cup will have a cover like this. The Biggest challenge faced was the schedule, it was very tight. The deadlines for the assembly were short rainy season and also made it very difficult jobs, says engineer Danilo Moreira 36, Brazilian who participated in roofing assemblies in Durban in South Africa and in La Plata, ARGENTINA!
MANAGEMENT OF Stormwater Another key point of the project is the way the stadium worked in rainwater harvesting. 5 In it underground for storage of rainwater for use in toilets and urinals in lawn irrigation and washing of floors in general reservoirs were built. The area outside the stadium primarily designed to parking in legacy mode will draining floor that captures rainwater and directs it to a lake in the lower part of the terrain. The pond water is also used at the stage of pumping through utilization of solar energy, in which case the internal reservoirs are no available water system.
The landscape design
The sustainability plan of the National Stadium "Mane Garrincha" going beyond the innovations that aim to make the most use of solar energy and rainwater. The landscape design of the stadium turned the vicinity of the arena into a veritable museum of the Cerrado in the open, so that parking will be converted into a huge forest made up of trees native to the region.
With an area of 617 800 m2 (not including part of the arena), the landscape design, which housed Biovaletas and Lake Stormwater Retention provides for the planting of more than 6,500 different species of trees, besides a few palm trees. Of the 12 native species of the Cerrado tumbled as the Federal District Ecological Heritage, 9 will be used in the project. Copaiba, Sucupiras-White: they are. Pequis, Buritis Aroeiras, Embiruçus, Perobas, Jacarandás and obviously Ipês, whose beauty of flowers certainly charmed visitors during the flowering season between August and October.
DESIGN OF ARCHITECTURE
The new National Stadium "Mane Garrincha" occupies the same site of the old stadium, in Ayrton Senna Sports Center, next to the Monumental Axis in Brasilia. Previous design kept coincident centers of the playing field, but with lowering your level at 4.80 m. Eliminating the former athletics track possible an approximation of the stands to the field of play than in the previous era of 47m and the current is 7.5 m. The slope of the stands is XX degrees lower ring and 36 degrees in the upper deck to ensure 100% visibility at the show anywhere where the viewer is.
Between the two rings of bleachers, down and up, locate the areas intended for public VIP, VVIP and media. At the field level, in the lower grandstand is all the infrastructure necessary for the operation of the stadium and support events and shows. The accessibility of bus services and players are made from the outside through 2 tunnels ramp, one from the north side and one on the south side. Authorities for another tunnel was created ramp reaches the level of the second basement is located where the entrance reserved for VVIP visitors safe.
The public accesses coming from the stadium parking lots, public or even walking on foot transport in several entrances located around the perimeter of the stadium go to the lower level bleachers or enter the system of tangential ramps to reach the upper level of the grandstand .
All passages, ramps, exits, hallways were scaled according to the safety standards of the Fire Department with runoff and maximum time of 8 minutes to the entire stadium. Universal access is guaranteed and signaled to all people with limited mobility from the parking areas to the specially reserved places at all levels of bleachers.
The physical separation of the "bowl" area, bleachers themselves, and external terrace areas with ramps was purposeful. On the terrace are located 288 concrete pillars that sustain the compression ring and the concrete roof structure. The structure of the stands is on the inside of the big ring but not touching, so they can move independently. This solution also allowed for thermal comfort condition copy for the public at the stadium since it allows the cross circulation of free air at the top of the bleachers. Temperature difference between the surface of the sun on the protection coverage for part rises coverage is 8 degrees centigrade.
In the construction process the consortium opted for implementation of lower stands and levels of cabins, VIP area, VVIP, media and beams "alligator" in concrete molded in place and only the steps of the upper deck in parts of pre-cast concrete. A plant manufactures concrete and precast were installed in a contiguous area the arena, which significantly facilitated the transportation logistics in the work. Only precast stairs were 1,700 pieces that were hoisted from the truck to its final position in the structure, in 12 minutes.
NATIONAL STADIUM BRASILIA "Mane Garrincha" AFTER A YEAR IN ACTIVITY
In May 2013 was inaugurated the new stadium with the completion of testing games for the crew of the LOC and FIFA-Local Organising Committee could evaluate the operation of facilities attended by the public, as well as studying the logistics of access to the stadium .
On June 12, 2013, was the opening party for the Confederations Cup and immediately after the first game of the competition between Brazil and Japan, with Brazil's 3-0 victory. More than 70 thousand people were present at the stadium and not any problem happened.
After the Confederations Cup several football matches are being played in the stadium, with teams of the city itself and especially with clubs in other states like Flamengo, Corinthians, Santos because they have fans around parents, packed the stadium in Brasilia and obtained financial success never before imagined.
Alongside the football games, several concerts with national and international artists has been successfully performed for the public good and income for entrepreneurs. Besides the performances on the field, other events also take place in halls / lounges, VIP and VVIP areas such as corporate meetings, book launches, and even a carnival party. The stadium is now the main event center of Brasilia.
By the end of 2014, after the completion of the World Cup and after the end of the infra - structure around it is possible that the GDF / Terracap, current owner of the stadium opt for a competition to operate the arena for pre-defined time thus moving the entire operation to the private sector and receiving compensatory values.
Thanks again to friends CHAMBER OF CONSTRUCTION OF ARGENTINA invitation that was made to me to come here in Buenos Aires and have the opportunity to show some of the work of CASTRO MELLO ARCHITECTS this odyssey that was the materialization of the National Stadium of Brasilia.
THANK YOU Architect Eduardo de Castro Mello
Project Spotlight
Product Spotlight
News

Archello Awards 2024 – Early Bird submissions ending April 30th
The Archello Awards is an exhilarating and affordable global awards program celebrating the best arc... More

Albion Stone creates stone bricks from “unloved” stone
A stone brick is a sustainable building material made using stone blocks and slabs that do not meet... More

25 best engineered wood flooring manufacturers
Engineered wood flooring is a versatile building product that offers several advantages over traditi... More

Austin Maynard Architects designs a “pretty” wellness-enhancing home in Melbourne
Australian architectural studio Austin Maynard Architects recently completed a new two-story house i... More

Ædifica completes residential development in Montreal emphasizing densification, sustainability, and quality of life
Montreal-based architectural practice Ædifica has completed Cité Angus II, the second p... More

Knox Bhavan reimagines challenging London brownfield site as contemporary low-carbon home
London-based architectural practice Knox Bhavan designed Threefold House, a new residential property... More

Tokyo Kabukicho Tower appears like a giant animated water fountain
Tokyo-based Yuko Nagayama & Associates designed the expansive facade of Tokyo Kabukicho Tower, a... More

Introducing Partner Vondom
Vondom is a leading company in designing, manufacturing, and commercializing avant-garde indoor and... More
