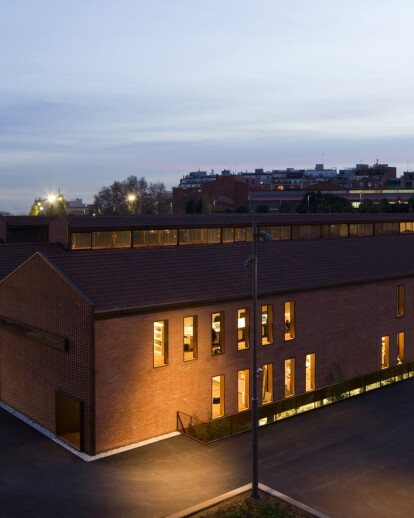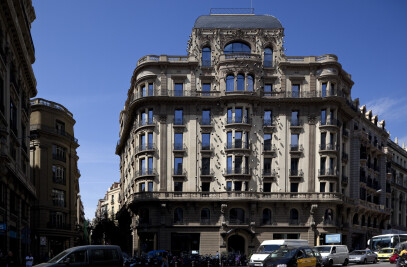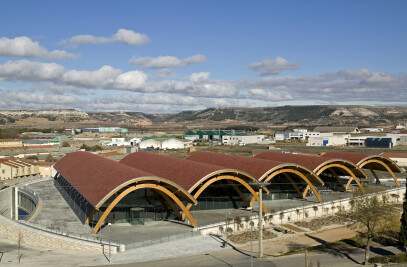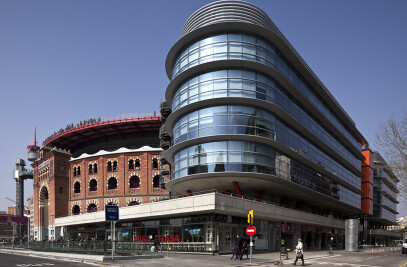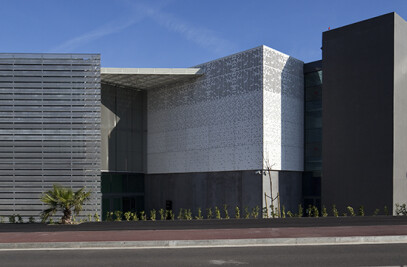Located in Parc dels Torrents, La Baronda complex is one of the most important town planning actions in the city of Esplugues, reuniting and combining in the same public space concepts such as exhibition and meetings, as well as the goal of becoming, without a doubt, a new reference in integral design centres.
All the services in La Baronda will be shared by all the companies of the groups Alonso & Balaguer and TAU-ICESA, as well as the Town Hall itself, in order to obtain ‘the permanence in the Esplugues citizens’ retina of that image of the old days, of the factory at full steam, going deep in the emotional archaeology” according to the words of Luis Alonso and Francesc Sibina, directors of both companies and promoters of this projected transformation.
La Baronda wants to become a container of activities and spaces, in favour of the mixture of uses, proposing a multi-discipline space in which there will be lodged the work of the ceramist Angelina Aló (whose pieces of art –some of them, given by her daughter to the Town Hall- will be exhibited in the ‘museum hall’ of the future design centre) and several pieces displayed in the Biennial of Ceramics, as well as all kind of formation classrooms with audio/video equipment, to carry out video-conferences.
There will also be spaces for companies related to the world of design, engineering and all its complements, as well as a restaurant and the locker rooms for the outdoor swimming-pool and the sports centre tracks that will surround the building.
In order to obtain such reform in Parc dels Torrents and to assure the viability of the proposed facilities –for sports and leisure, as well as cultural and economic functions-, the construction of a pedestrian walk-way with an elevator is projected, breaking the unevenness of the place and connecting the complex with the city centre. This solution reverts to one of the most essential points of the project: solving and considering at any moment the problems of the people with reduced mobility, looking for the use and enjoyment of all the elements that comprise the project, as an important component of city configuration.
DESCRIPTION OF WORK PERFORMED:
The first thought on seeing the original building from the old entrance was "This will not be easy." I was not wrong. Like all major rehabilitations surprises when doing and undoing were guaranteed. I will try to describe the different construction processes and techniques used to achieve the final result.
Foundation: The geotechnical study and determined that the ground was not exactly favorable. The first layers were composed of overlapping land on which they had made a concrete slab that had to be undone. The stable and sufficient power field was determined from 12 to 14 m. deep.
The project envisioned redoing the foundation with micropiles and pile caps, which embraced the old foundations. About this pile cap a metal collars were placed, 2 L 200 x 20, near ancient pillars, connected to the new pile cap using 2-edge connectors ø 20 with resins. Existing pillars were reinforced with L 100 x 100 and loops 100 e = 10 mm every 30 cm. Axis we arrived under existing concrete girders where similar to the base of the abutment collar is repeated. The main difficulty was that each column, each pile cap, each collar had to adapt to what we were finding. Differences in level of the old foundations, almost nonexistent foundations, concrete girders that had to be strengthened, not crash and plumb pillars with the upper floor. These "peculiarities" were finding the work as progressed. Collars with non-shrink mortar high strength were altered, it had to make the pile cap three times because there was no foundation under the pillar, and other surprises like finding that fills any area seized rejected tile production (there you remember that this was an old brickyard) rowlock perfectly placed, perfectly stacked to avoid them move and a layer of concrete on top.
Structure: The project was divided into two distinct both use as building systems parts.
Underground parking: I was provided with a prefabricated concrete structure; pillars, beams and wrought with alveolar slab. The foundation was made with isolated footings, because in that area the ground was not so bad. How quickly became contrasted with the slowness that caused the intervention, point by point, the structure of the ships.
Both the interior pavement parking as wrought slab was constructed slope to facilitate the collected water from the basement, through cross continuous channel networked storm the nearby stream and the square formed in the upper part directing the water to the end of it, out of the building and connected to the stream by an external network to the building itself.
Ships: The three existing plants ships, of which the structure was preserved originally planned to keep the vision of a unidirectional ceramic slabs forged view, found it necessary to replace existing metal girders outdated, poorly supported. Aluminous cement beams, joists visible exhaustion with excessive load. Concrete girders with low resistances.
I tear down the existing floor was made by sectors, the beams were reinforced with metal profiles L 100 x 100, and immediately the new floor was mounted with half resistant beams and slabs, which were protected with a sheet of polyethylene to avoid leakage of concrete and a metal "plug" in the shape of the slab to solve the head solid each joist.
The two aisles were added the old original set, built in time for production and storage needs of the old brickyard. He does not have anything to keep the project was planned to do basements. The structure was concrete, footings and foundations, concrete pillars and ceiling grid 30 cm deep. It was the only "normal" part of the project.
They ended the first floor slab, began to rebuild the arches that formed the roof. He recovered with solid bricks recovering from torn down false walls and pillars. To clean the old work pressure sand was used. The ends of each arch pillars were reinforced with the same system in the basement and is complemented with metallic dwarves to enhance the new metal beams that would support the wooden beams of the roof again. The process was very time consuming because the geometry of the original building was not accurate and this caused some displaced head capitals of the pillars. Fronts: connection while the sub structure that stabilize the front end of the front ends of all the ships are built. Scheduled as an ancient celosia, typical of manufacture’s tile, paper mills and sausages, solid brick was used he sympathized with the substructure with round corrugated steel ø 6 located at the joints of the work.
Completed the lattice could finish the roof. The system provided constructive wanted to get a traditional image. The large format ceramic assemblies between beams and plain tile roof, hidden inside insulation extruded polystyrene 8 cm and a layer of "Onduline under tile". The end result, with construction elements was viewed desired.
The two side walls were constructed with brickwork formed with the same solid brick.
Exterior carpentry: The openings of the side walls were planned abroad plan brick exterior carpentry and metal profiles was performed with standard B-50.
On the facades of the ends is where flatly articulated the definition of environmental sustainability. Creating a window assemblies formed by laminar profiles, metal sections of exterior carpentry standardized B-50 camera and crystals separated 1.70m ceramic brick lattice, lets you put the whole network of HVAC equipment which can be accessed maintenance through strategically placed openings in the window and you move down a hallway of binds totally secure. The roof skylights were made with the same system side facades.
Interior Closures: A portion of the walls of work required by the separation of sectors of fire and plasterboard partitions services, glass was used virtually all other divisions of sectors, areas, rooms and offices. This was done templates all arcs where there was glass with lace ceilings, archways anchoring and sealing thereof.
The glass walkway that acts as distributor on the top floor is supported with metal straps from the metal trusses central space and support with metal parts hinged to the perimeter columns. The pavement of the main walkway is a glass sheet with a non-skid and ice treatment. The footbridge over the main entrance, between two sectors of fire, was formed with RF-60 glass and laminated glass like the principal.
Flooring: The parking was resolved with a power floated finish treatment and epoxy paint graphics for numbering the squares. The square was formed in the exterior was treated as a cover for passing vehicles and a final hot asphalt pavement. The rest of the outer zone and the access ramp is also used asphalt.
In the basement, areas occupied by warehouses and some offices airing the British courts strategically placed around the building, a concrete slab was made with selected arid and thinned with a polisher, and thereafter a clear lacquer sealer was applied polyurethane.
Downstairs was considered for the property and project management to keep the industrial spirit that emanated from the building and decided to use the same system in the basement. Previously the facilities had to be recessed into the ground prepared, you should be aware that the three core ships had no basement to feed the facility from below. Lights, sockets and data, electrical underfloor heating the whole lobby (height recommended this), prepare pavement joints with flat aluminum. All this for sectors not to collapse the production of other jobs. Polished concrete "in situ" was treated as if it were ancient, accepting a controlled movement and cracking, tearing down somewhere that is "happening" cracking, gave the expected result. The polishing was done with a machine equipped with remote control and automatic laser leveling. The final treatment with a primer and polyurethane varnish as part of the basement.
Upstairs had to resolve the passage of electrical, voice and data coming from the "spokes" located on the ground floor, water sanitation, refrigeration lines for fan-coils that are strategically stood spaces where was the best solution, drains the fan-coils, drains and sanitary services. All this advised a technical ground, although wanted to achieve an industrial effect with a wooden parquet polishing or undertreated. The solution was to make a technical ground rules appropriate to the DB SI, and then placed a floating parquet with 1.5mm spacers and blades of different widths 13.5 -11 - 8.5 with brushed oak and lacquered open pore, where left strategically assemble pieces without leaving it the raised floor with a whole piece of 60x60 to maintain or add new services.
Painting: With a view to give an industrial character was decided that all metal parts have an appearance of rust. The practical impossibility of using everywhere Corten steel quality led us to make a treatment to all, both internal and external metal parts, which achieve the same effect of self and texture. Treatment of four components, priming, activation, stabilizer and varnish, getting the effect of oxidizing material, creating a layer of self which later stabilized and is varnished to avoid direct contact and rust stains on clothing was used .
Facilities: This is a separate chapter in which, fortunately, we had the constant advice Narcis Roca, engineer Suris, which were placing the facilities provided as planned but with everything that involves the difficulty of hiding some and let views compulsorily other. Air Equipment located at the double skin facades of the front ends together, mouths round ducts ø 0.50ma crystals that had coincided with the passage by the kidney of the arches (not all were equal), the exact location of the future as fan-coils had no walls or separations forged, bars, returns, emergency lights, sprinklers on rooftops, tube steps by capitals of the pillars of parking. Nothing was simple. But Lluis Alonso says: What is easy is not fun.
