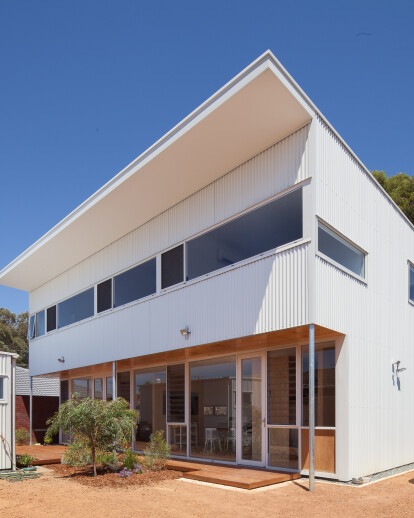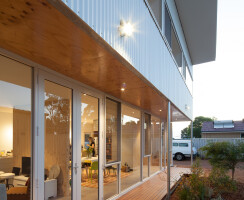Erpingham is a prototype house located in Hamilton Hill, 10 mins south of the port city of Fremantle, Western Australia. The brief was to create a compact, sustainable and easily replicable house form for Perth’s changing suburban environment. Common materials, lightweight construction and passive solar design minimise the short and long term costs of the building. This puts the project within the reach of most people, making it a financial and environmentally sustainable alternative to the project home market. Particularly suited to the increasing density of Perth, Erpingham has a base floor area of 150m2 which is easily adapted to suit different site situations and different client needs. Efficient planning provides generous living and sleeping areas without wasted space. 3 bedrooms & 2 bathrooms (80m2) sit over a semi-open plan kitchen, living & dining space (70m2). Corridors, walls and nooks are configured to absorb storage and laundry requirements as well as the dog. A separate studio sits opposite the deck for work or play.
| Element | Brand |
|---|---|
| Manufacturers | IKEA |
| Manufacturers | Bosch |
| Manufacturers | Breezway |
| Manufacturers | Rogerseller |
Products Behind Projects
Product Spotlight
News

FAAB proposes “green up” solution for Łukasiewicz Research Network Headquarters in Warsaw
Warsaw-based FAAB has developed a “green up” solution for the renovation of an existing... More

Mole Architects and Invisible Studio complete sustainable, utilitarian building for Forest School Camps
Mole Architects and Invisible Studio have completed “The Big Roof”, a new low-carbon and... More

Key projects by NOA
NOA is a collective of architects and interior designers founded in 2011 by Stefan Rier and Lukas Ru... More

Introducing the Archello Podcast: the most visual architecture podcast in the world
Archello is thrilled to announce the launch of the Archello Podcast, a series of conversations featu... More

Taktik Design revamps sunken garden oasis in Montreal college
At the heart of Montreal’s Collège de Maisonneuve, Montreal-based Taktik Design has com... More

Carr’s “Coastal Compound” combines family beach house with the luxury of a boutique hotel
Melbourne-based architecture and interior design studio Carr has completed a coastal residence embed... More

Barrisol Light brings the outdoors inside at Mr Green’s Office
French ceiling manufacturer Barrisol - Normalu SAS was included in Archello’s list of 25 best... More

Peter Pichler, Rosalba Rojas Chávez, Lourenço Gimenes and Raissa Furlan join Archello Awards 2024 jury
Peter Pichler, Rosalba Rojas Chávez, Lourenço Gimenes and Raissa Furlan have been anno... More





















