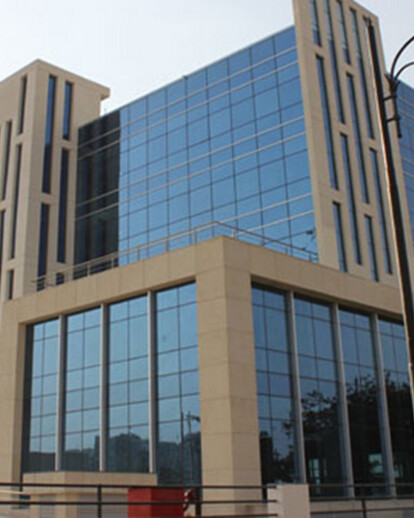The Eros Business Centre is a commercial development located on the fast developing Southern Peripheral Road colloquially known as Golf Course Extension Road, Gurgaon, just off the main Gurgaon Sohna Road with easy accessibility from National highway 8. With prime hospitality developments in close proximity, developed by Eros Developers, the building is intended to achieve clean floor plates that allow flexibility in dividing spaces into smaller units. Being serviced by roads on three sides, all the facades were important and have been therefore treated as such.
Planned with a grand open entrance and frontage that makes the overall composition look spectacular, the intent was to consolidate the open space at the front and create a stepped massing. Negating the typical courtyard approach, the aim was to craft a front consolidated open space and naturally-lit, closed areas. Multiple rows of trees along the boundary wall work towards creating a visual green buffer, augmenting the façade aesthetic as well as acting a sound barrier between the building and outside environment. Further, the building aligns itself with the Southern Peripheral Road in such a manner that the two facades become visible with cohesiveness yet variety, for travelers going on either direction of the carriageway.
In the practice of architecture, day lighting refers to the use of natural light, be it brilliant sunlight or muted overcast light, to support the visual demands of building occupants. Many building owners and architects have reported energy savings received from day lighting. Looking at the energy consumption of commercial buildings, this building demonstrates the importance of energy-saving through the use of film on the glass that allows for ample amount of natural lighting and admittance of only 32% of transmitted and reradiated solar energy which is a green measure for a building design, eventually resulting in lesser running costs. The angles of facade louvers are placed in such a manner that there is no direct sunlight at the working tables. Indoor air quality management (ASHRAE standard 62.1 2004), and energy conservation are specially kept in mind while designing the building.
A simplistic structural glazing made of glass and aluminum together with stone cladding and some areas highlighted with texture paint endows the external façade with an architectural identity that is aligned with a contemporary vocabulary. Shops and Commercial spaces have simple plastered walls, Cement concrete surface flooring with the frontage being highlighted through the aluminum framed glass façade. The Lobby and common areas have Italian marble flooring as well as Italian marble cladding on the walls and gypsum Board suspended ceiling in common areas. The Public Toilets are designed with Italian marble on the floor, ceramic tiles on the walls and premium fittings while the lobby and common areas are clad with Italian marble.
Lighting design is planned with a combination of varied lighting systems to achieve optimal lighting effects in the different spaces. The lighting design includes Down Lights, focus lighting on wall & backlight display, and feature landscaped lighting dots the built landscape at night. Concealed lighting in the ceiling lights up the lobby areas and cove lights at special nodes highlights the art work.
The placement of the core allows the easy access to the different levels and the units inside. The building is planned with an RCC framed Structure and as an earthquake resistant building as per NBC norms. Other services integrated are sufficient parking, a central air-conditioning system, fire alarms and fire-fighting systems, Round the clock security system, CCTV, Public address systems, 2 elevators and other high tech controls necessitated for such a development.

































