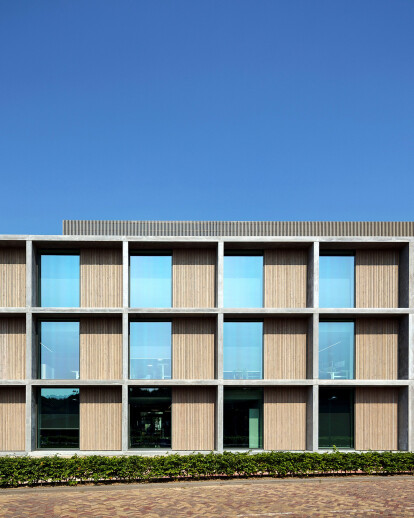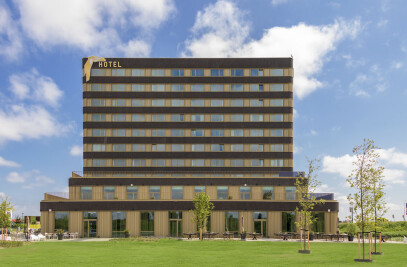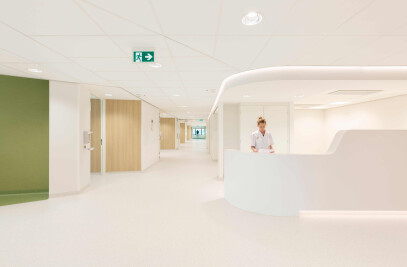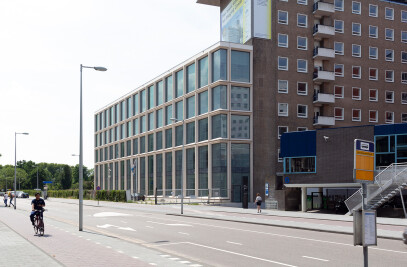EPR is the first Smart Factory to realise brand-new premises on Novio Tech Campus in Nijmegen. Wiegerinck architectuur stedenbouw is responsible for the design and interior of a prestigious and transparent building that integrates office and production functions.
‘people communicate when they see each other’ (Wiegerinck Architecten)
High-tech Industry EPR specializes in the smart co-design and -production of electronic circuit boards (PCBs), modules and systemsfor the high-tech sector. The choice for Novio Tech Campus in Nijmegen as its location is the result of a careful selection process. With the new premises, ERP seized the opportunity to improve its operational processes. We jointly looked into required aspects and redundant components to ensure the efficient use of the available space in the new building. A company in the high-tech industry is constantly exposed to many innovations and market changes. Wiegerinck was very much aware of this and translated it into a design with a high level of flexibility with respect to technical connectors - creating a solid support for an optimal process flow. The challenge to move EPR from a standard industrial building to a high-end office environment has ultimately been realised without major compromise.
‘if you’re looking for change, new business premises offer an opportunity to improve your processes - seize that opportunity’ (Wiegerinck Architecten)
Innovation and flexibility A design with a lot of glass and open spaces was opted for to create both transparency and connectivity - fully in line with the EPR identity. Module production no longer takes place in closed production halls - this is now ‘out in the open’ so to speak and visible both from the central mezzanine and from outside the building. The new premises also accommodates the supportive office departments and it is fitted with a compact fully-automated warehouse system.
EPR disposes of a whole range of connectors, required for production departments operations. These connectors vary from nitrogen, compressed air, vacuum and point extraction to data and high-voltage power current. As a company in the high-tech sector constantly faces innovations and fluctuating market demands, Wiegerinck strove for a high level of flexibility in terms of technical connections. The wide coves between the window openings house the connectors that are presently required with the option to make any adaptations in the future. The integrated displays keep production staff up to date on real-time stock levels and project planning.
Transparency, connecting and meeting The atrium, the connecting factor between all components of the innovation cycle, is the basis of our design vision. The stairs that connect the different floors are located here, as well as the pantry and (in)formal meeting spaces. The abundant access light and high level of transparency has resulted in a pleasant working environment for the staff.
Appearance and materialisation Novio Tech Campus consists of a collection of buildings dating from the fifties and sixties when Philips still owned the entire campus. These buildings are characterised by their clear and rational structure - making for clear ‘legibility’ from outside. Basically the new EPR premises ties in with this legacy: a ‘legible’ building with a clear structure. The construction is composed of concrete disks (Microbeton) and floor-height glass facades in combination with vertical wooden slats. Next to their contribution to the architectonic appearance, the concrete disks also function as structural sunscreen and as filter towards the surrounding roads. When passing the building, it becomes transparent - revealing its business activities to the outside world. The application of these frameworks varies per facade orientation: the south-side facades have both vertical and horizontal disks, whereas the facade facing the north has a flat design. ‘We made a conscious choice to use merely two materials in the facade surface (Microbeton and Douglas lathes) to give the building a quiet and robust presence.’ This consistency in the use of material is even visible in the facade of the technical space (roof structure): an open facade of wooden lathes.
‘when passing the building, it becomes transparent - revealing its business activities to the outside world’ (Wiegerinck Architecten)
The use of material was continued in the building’s interior. The required technical aspects are positioned fully out of sight. With the exception of the four columns, no construction is visible, enhancing overall transparency. Three colour tones were used in the interior: natural oak wood for the cores, light-grey for the cast screeds and white for the walls and ceilings. The colour black returns as colour touch in various (meeting) tables and chairs, combined with various wood tones.

































