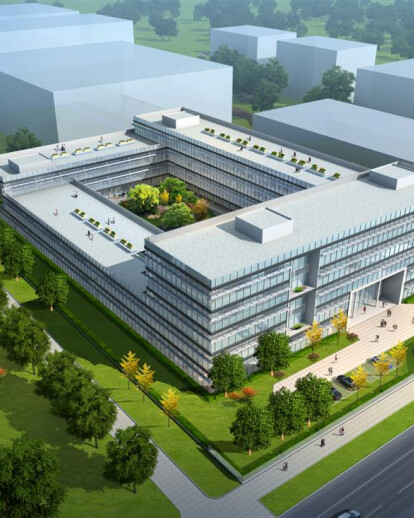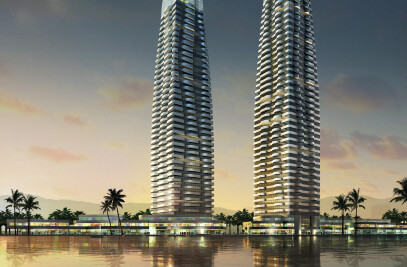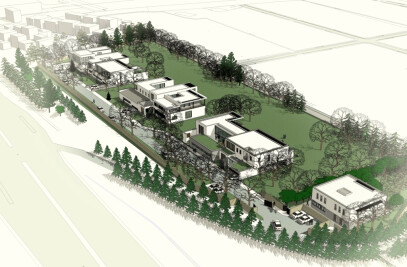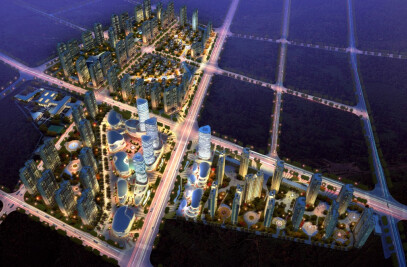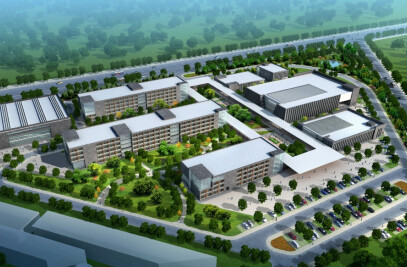We defined a cloister shape with a central patio serving as focal point for the landscape and having strong lineaments for the facades parallel to the site perimeter. This floor plan shape gave us several positive points in terms of orientation, natural light, natural ventilation and space possibilities. Now the question was: How to shape the box into an interesting volume? The natural light gave us the answer to this question. We started having a different height for every side of the box, increasing from 2 floors at the southeast side, 3 floors at the southwest side, 4 floors for the northwest side and finally 5 floors for the main facade at the northeast side. This way the natural light will reach both the inner and outer facade and the internal courtyard all-year-long. Also the strong winds coming from northwest are controlled by the 4th stories high side. The result is a simple yet innovative and interesting shape, result not just of a shape desire but a result based in a deep analysis of the surrounding conditions. In this way the design can provide a better interior space quality for the office and lab spaces in terms of view, natural light and ventilation. Then we needed to resolve the requirement of having E.P.C’s offices and labs, the shared area and the partner companies area ‘together but independent’. Here we took full advantage of the internal courtyard. As the traditional European cloister buildings. In first floor we set back the facade around the courtyard and an elegant structure of round-shape columns is shown. This colonnade works as a corridor that will guide the building users from the entrance to the different cores and to the shared spaces (canteen, rest area, entertainment area). During this path the user will enjoy the landscape, vegetation, sunlight and atmosphere of the central courtyard. The function of the building is very clear. We divided the area according to E.P.C’s requirements were 5,000m² are for their own use, and the remaining 15,000m² are for the partner companies. According to the client’s requirement of having a simple and elegant building meeting the construction budget, we have chose a facade solution appropriate to the interior spaces that we defined. The main materials are glass and metal. This two materials are durable, easy to maintain and reflects innovation, pureness and technology, concepts also present on E.P.C’s company values.
In cooperation with CCDI China Construction Design International
