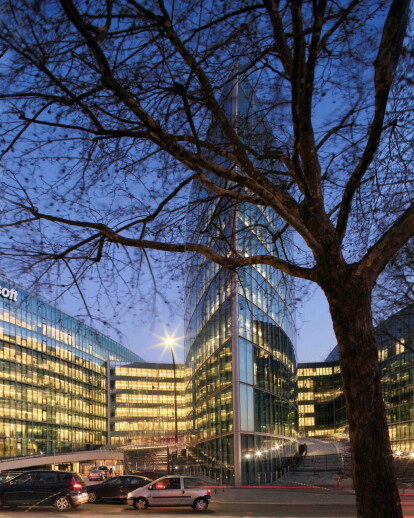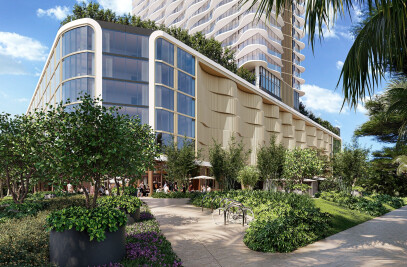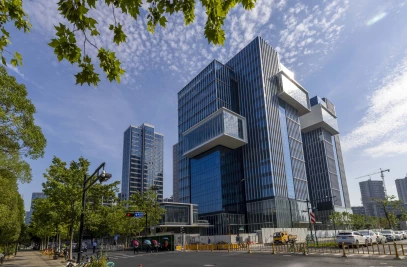Design for the new European headquarters for Microsoft. The Bouygues Immobilier and the Generali Group are developing this new office complex of 495,150 SF (46,000m2) on a spectacular site on the banks of the Seine River in a Paris suburb of Issy les Moulineaux. The development consists of three buildings, each 161,450 SF (15,000m2), which are connected by courtyards, retail and 3 levels of parking.
Design Intent The site development is defined by three volumetric typologies.
The Bar: A rectangular prism is placed along the SCNF track, establishing an urban edge and anchoring the development. This rectangle relates geometrically to the orthogonal texture of the neighborhoods beyond. It also provides a buffer from the SCNF activity but, through its glassy transparency, also visually connects the project to the Issy district.
The Towers: Three sculpted volumes stand forward of the rectangular bar. They reach out towards the river and appear as freestanding objects in the composition. Two of them intersect the bar, one is free. These forms are intended to be evocative and character defining. In their dynamism they imply movement, in contrast with the static nature of the bar. Shallow curved glass surfaces begin apart at the bar and gently converge to a point as the reach towards the quay. The resultant space between them opens up vistas towards the river and exposes the buildings with equal presence to the peripherique roadway and the quay.
The Base: An organic, undulating form constitutes the podium from which the buildings rise. This new geography or a man-made topography conceals the numerous functions of the building base and provides an unexpected setting for the composition. The podium blends with the property’s grounds along the quay, with the powers plant’s adjacent park, and with the new proposed park between the office development and the peripherique roadway. The intent is to eliminate defined boundaries for both the newly created parks and the development site. This produces the double benefit of a de facto larger park, and the perception of a larger site from which the buildings rise.
Technical Achievements Eos Generali, Issy les Moulineaux, France
HEQ High Environmental Quality - High Efficiency Level The High Environmental Quality (HEQ) label is a sustainable-development approach applied to the design, construction and operation of buildings, with a view to controlling their impact on the outside environment and ensuring that the interior atmosphere is healthy and comfortable. Ratings are in three levels, “highly efficient,” “efficient” and “HEQ validation”
Compliance is recognized by official certification awarded by the construction-sector scientific and technical French centre (CSTB) in respect of new service sector buildings that comply with specifications including 14 points. It also reflects the Generali Group’s desire to invest in sustained development.
“Highly Efficient” Level in following categories Eco-construction harmonious relationship between the building and its immediate environment Eco-management water management Eco-management management of upkeep and maintenance Comfort Visual comfort
“Efficient” Level in following categories Eco-management energy management Comfort olfactory comfort Health quality of air Health quality of the water
The High Environmental Quality (HEQ) label also means lower energy consumption, which in turn, means lower cost for the tenant.
Air Conditioning Radiant panel air conditioning with 1.35 m addressable zones
Ceilings Metal ceilings with clear height of 2.8 m in the offices
Air Low pressure fresh air system
Canvas Blinds Adjustable canvas sun blinds
Raised Floors Raised floor with 12 cm clear height
Power Supply Power supply with 4 standard power points per work station
































