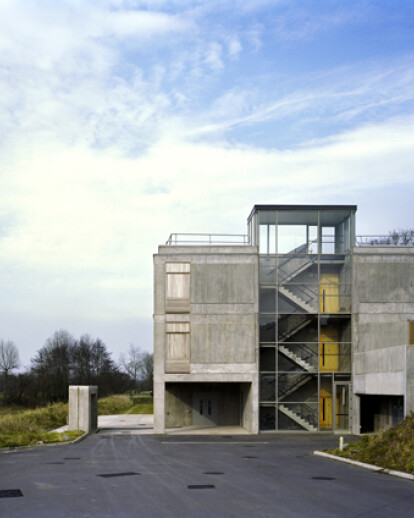The building responds to the fragility of its location, the flood plain of the River Lee. It is made up of robust parts which anchor themselves to this specific place, while more fragile elements of timber and glass respond to the human occupation of the building, breathing in rhythm with the external environment, and the changing laboratory experiments which are conducted within it. A concrete frame with timber infill is used - solid parts open to allow the building to breath while transparent parts let light in. The Environmental Research Unit is a bespoke building bringing together different faculties of research in UCC. The building has a 65 m long rectangular frame running east to west and producing clear north and south facing elevations. Laboratories are located on the north side of the building and offices are on the south with vertical circulation, service cores and kitchenettes located in-between. The building employs no mechanical ventilation or air conditioning systems: Instead the building’s fabric, structural and façade, has been integrated into the environmental approach, the vertical circulation forms ventilation chimneys at the ends of the building and the middle of the building. The façade openings and apertures have been carefully designed in balance with the microclimate, producing an extremely low energy, sustainable, design. The building operates without a boiler - It is designed for minimal impact on the environment and the floor slabs have embedded pipework for cooling in the summer months and heating in the winter, using groundwater at constant temperature of 15 degrees Celsius. This water is further heated in winter using solar cells on the roof combined with a heat recovery system from the laboratory equipment so there is no need for a boiler. The building is fully naturally ventilated through it’s alignment to the prevailing wind and the fabric of the building has embodied sensor technology to provide research data on the building’s performance. It is fitting that the building itself is an environmental experiment and contributes knowledge to the Cork commitment to a ‘Sustainable City’. The ‘Green Building’ experiment involves use of cutting-edge sensor and IT technology to continuously monitor the building performance and to help the inhabitants of the building to make decisions that minimise energy consumption.
Project Spotlight
Product Spotlight
News

25 best architecture firms in Denmark
Danish architecture is defined by three terms – innovative, people-centric, and vibrant. Traci... More

Key projects by OMA
OMA is an internationally renowned architecture and urbanism practice led by eight partner... More

10 homes making use of straw bale construction and insulation
Straw has a long history as a building material, finding application in thatch roofs, as a binding a... More

ATP architects engineers completes office building in line with “New Work” principles and sustainability goals
ATP architects engineers has completed a sustainable operational and office building for Austrian ma... More

SOM completes “terminal in a garden” at Bengaluru’s Kempegowda International Airport
International and interdisciplinary architecture, design, and engineering firm Skidmore, Owings &... More

Archello houses of the month - April 2024
Archello has selected its houses of the month for April 2024. This list showcases 20 of the mos... More

Zaha Hadid Architects’ Zhuhai Jinwan Civic Art Centre echoes chevron patterns of migratory birds
Designed by Zaha Hadid Architects, the Zhuhai Jinwan Civic Art Centre is defined by the acclaimed ar... More

25 best metal cladding manufacturers
Metal cladding can combine functionality with aesthetics while meeting high sustainability targets,... More




















