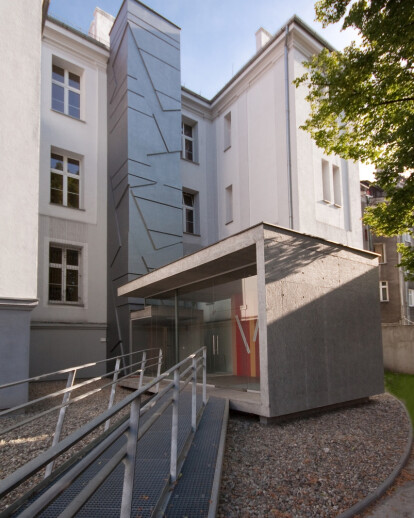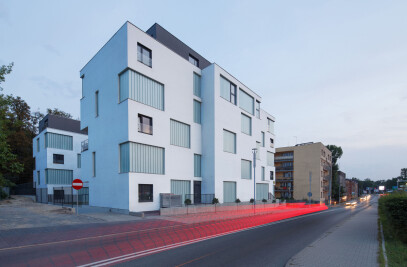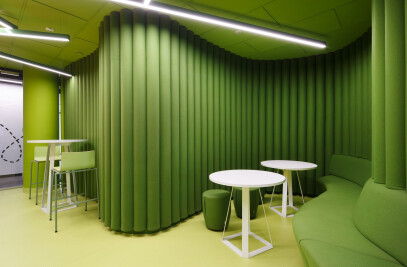The investment includes the project of the entrance hall with a lift shaft at Secondary School No. 10 in Gliwice. It is an example of a public use facility designed and built to adapt historic school building for the needs of students with physical disabilities. The entrance hall is made of reinforced concrete and glass and it is combined with the silver and gray lift shaft. The extension is located in the front courtyard of the school. It was designed according to modern tendency in architecture – doctrine of contrast. Intentionally, the new facility contrasts with the historic building. In our opinion, it is reasonable to distinguish and emphasize the difference of a newly-designed part from the original building for educational reasons. This raises the awareness of consumers (here teenage students) of the constantly occurring changes of civilization- cultural, technical and technological. Architecture is also changed by the time and it should express the contemporary state of civilization, the idea of space and illustrate the technical possibilities. Architecture, as a part of the culture should shape and influence the user’s aesthetic sensitivity which is especially important at young age.
Products Behind Projects
Product Spotlight
News

Albion Stone creates stone bricks from “unloved” stone
A stone brick is a sustainable building material made using stone blocks and slabs that do not meet... More

25 best engineered wood flooring manufacturers
Engineered wood flooring is a versatile building product that offers several advantages over traditi... More

Austin Maynard Architects designs a “pretty” wellness-enhancing home in Melbourne
Australian architectural studio Austin Maynard Architects recently completed a new two-story house i... More

Ædifica completes residential development in Montreal emphasizing densification, sustainability, and quality of life
Montreal-based architectural practice Ædifica has completed Cité Angus II, the second p... More

Knox Bhavan reimagines challenging London brownfield site as contemporary low-carbon home
London-based architectural practice Knox Bhavan designed Threefold House, a new residential property... More

Tokyo Kabukicho Tower appears like a giant animated water fountain
Tokyo-based Yuko Nagayama & Associates designed the expansive facade of Tokyo Kabukicho Tower, a... More

Introducing Partner Vondom
Vondom is a leading company in designing, manufacturing, and commercializing avant-garde indoor and... More

Silt Middelkerke is a new architectural landmark on the Belgian coast
Middelkerke, a municipality in West Flanders, Belgium, has an eye-catching new venue and public spac... More

























