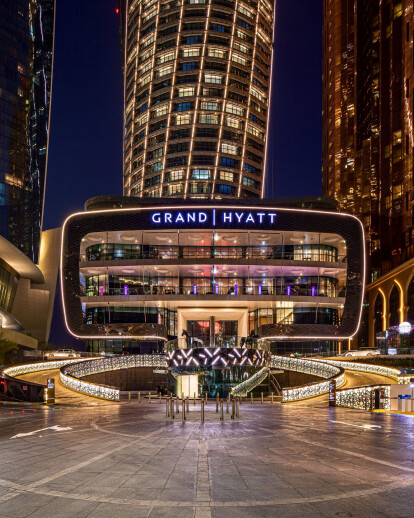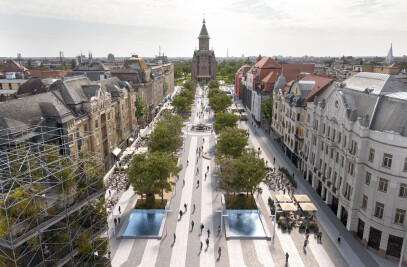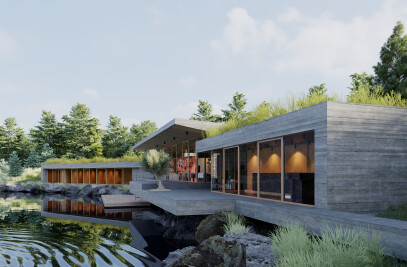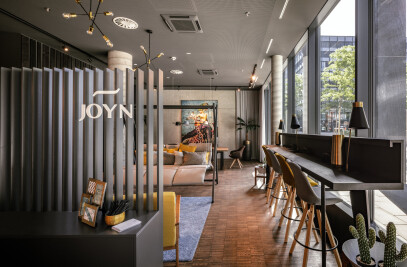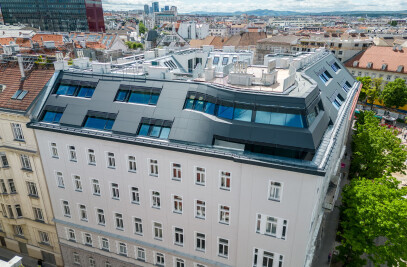In close proximity to the world-famous Emirates Palace, at Corniche Road - the beach promenade - a premium location in the centre of Abu Dhabi, the planned hotel aims to position and prove itself among high-class business hotels.
An expressive form - presenting a unique appearance from every perspective - and a luxurious and modern design concept as well as a comprehensive assortment of amenities, ranging from a helicopter pad with direct elevator access, various restaurants and wellness enticements to a marina complex, create a most comprehensive experience. All in all, Emirates Pearl Hotel has 365 rooms - from double bed to luxury suite - that offer comfortable accommodation for every guest.
Two semi-circular hotel wings spiral upwards around an elliptical circulation core. All the rooms have balconies which define the building's characteristic outward appearance with a linear composition of railing elements. Coated glass panes provide sun protection and open up views, metal louvers complement these elements.
The ground floor is a completely transparent volume which contains all public and administrative functions of the hotel. Above it rises a five-storey podium volume, which is separated from the towering hotel levels by a second interstice - the Podium Roof - where bar, terrace, pool and jacuzzi are situated. In cooperation with DL architect until the submission. The further development is done by DL architect.
