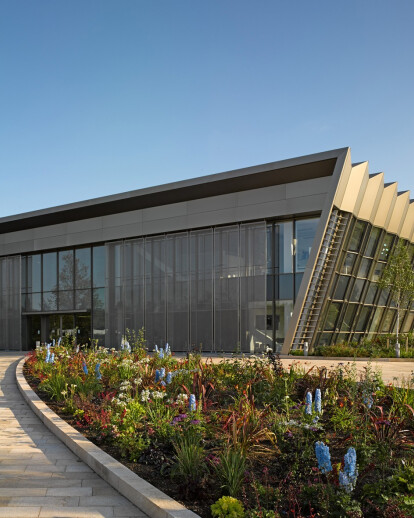The EMBL-EBI South Building provides new bioinformatics research and training facilities for the European Molecular Biology Laboratory’s European Bioinformatics Institute. The new building hosts the ELIXIR Project hub, the new European research infrastructure for life science data and, as well, the Centre for Therapeutic Target Validation (CTTV), an important three way partnership between EMBL-EBI, GSK and the Wellcome Trust Sanger Institute, focussed on improving drug target validation.
The EMBL-EBI South Building is located at the Wellcome Genome Campus at Hinxton, Cambridgeshire and is the second of three phases of the campus’ South Field development begun in 2005. The building completes the enclosure of the campus plaza, links EMBL-EBI and Sanger research facilities with campus amenities and conferencing facilities, and becomes the gateway to the future Phase 3 sites for genomic-related incubator companies.
Aligned on an east-west axis, desirable views of the historical village of Ickleton and valley beyond are captured whilst minimising the building’s profile towards the village. The south-facing curved brise-soleil softens the mass of the building and optimises solar shading and daylighting to the spaces within.
The £17.8m building comprises two floors of research studios for over 240 bioinformaticians and a training centre floor which includes a lecture theatre, IT training rooms and media studio.
The research block sits on the plaza level. As the site slopes away, the lower-level training centre is exposed creating a plinth for the upper block and providing direct access to the new amphitheatre.
Visible from nearby hills, the roof profile was an important consideration. The articulated north façade folds over the roof melding into the south brise-soleil. Solar panels are integrated into the roof geometry. Similar to adjacent buildings, the articulated north façade ‘leans into’ the plaza emphasising transparency, engagement and interaction with the campus.
The solar panels are expected to reduce energy usage by 25%. Operable windows provide natural ventilation during optimal conditions with comfort cooling available at other times. Supporting ‘dark sky’ aims, external lighting is limited and internal window shades are lowered automatically after dusk. The building achieved BREEAM Excellent.
The sky-lit atrium connects 36 research studios with reception, meeting rooms and training centre to encourage interaction. Tea points include informal seating and outdoor terraces with views over the wetlands. The base of the atrium forms the breakout space for the training facilities.
Researchers are organised into 5 to 25 person teams. Each studio accommodates six to eight researchers and each can be interlinked. This studio size supports EBI’s highly interactive, creative and productive workspace. The curved glass pods are used for team leader offices and informal/web-based meeting rooms.
The EBI staff is represented by most of the European nations and, in addition, scores of global researchers use the training centre. ‘Inclusive Design,’ was a key design consideration focussing on access, interaction, collaboration, workplace productivity, acoustic control, daylighting, natural ventilation, thermal comfort and outdoor space. Nearing their first year of occupancy, the users were surveyed; 94% liked, or strongly liked, working in the building.
The South Building has been funded through a Large Facilities Capital Fund grant via the UK Research Councils, led by the Biotechnology and Biological Sciences Research Council (BBSRC) on the Wellcome Trust’s Genome Campus.
About the Architect, Abell Nepp
The successful delivery of the EMBL-EBI South Building is demonstrated by the high-level of design quality and client satisfaction. It was delivered to programme and below the original construction budget within a fully-operational science campus . The Design Team was instrumental in designing a high quality building whilst embracing the functional, operational and budgetary requirements.
This was Abell Nepp's (AN), first design commission and its first major building completed. AN Director, Bruce Nepp has led most of the campus’ major building projects since 2001. This design continuity supported, and improved upon, the master plan objectives, campus setting and collaborative creative environment.






























