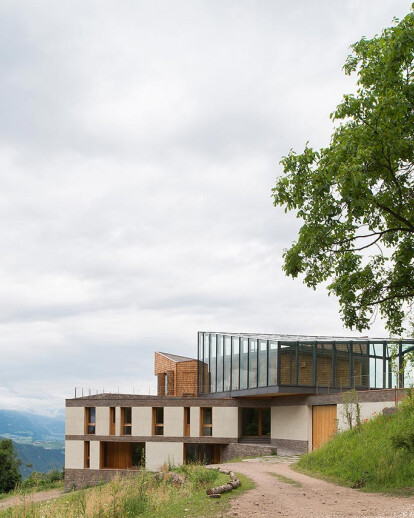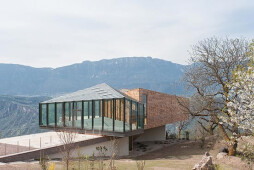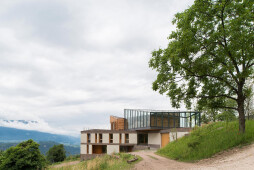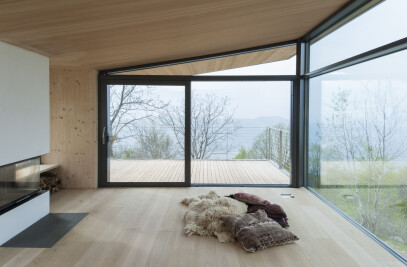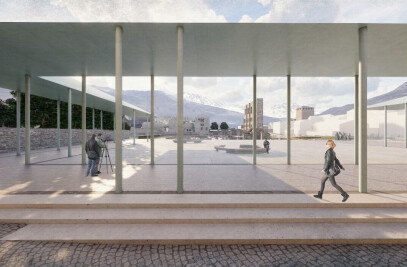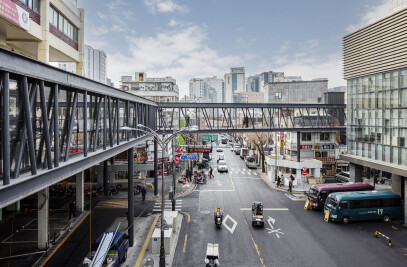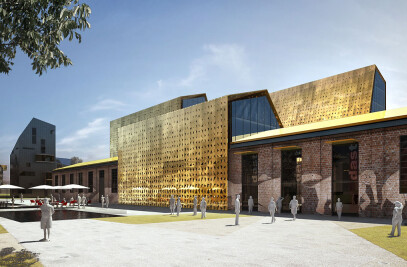The project of the Elisabeth and Helmut Uhl foundation has been realized thanks to a restricted international architectural competition held in 2009, which saw the participation of fifteen architectural teams from Italy, Switzerland, Austria and Germany. The jury was composed by prof. arch. Thomas Herzog, prof. Andrea Vidotto, prof. Vittorio Magnano Lampugnani and prof. arch. Hermann Kaufmann. The aim of the competition was to design a building able to host the activities of the homonymous cultural and research foundation.
The building is located in the municipality of Laives, near Bolzano, on a slope of a mountain enjoying a spectacular panoramic view and an amazing surrounding landscape. The project sought to preserve the surrounding environment: the buildings insist on the same footprint of the previous buildings, now demolished.
The project is divided into two buildings: the building foundation and a small building adjacent to it for residential use.
The building foundation consists of a series of architectural volumes: a transparent glass and steel volume hosts research activities, a wood cladding volume is used as a leisure and dining hall, while the lower architectural body, on which these volumes are placed, hosts support areas for the activities of the foundation and a wine cellar.
The project aims to express the tension generated by the orographic characteristics of the site and the specific functions of the building foundation: a tension generated by the visual connections between the interior spaces and the external environment. The building expresses the relation between the traditions of the place and the technological innovation, between the space for working and the space for living. The buildings are designed to protect guests from the particular climatic conditions, but at the same time to let them enjoy the benefits created by the surrounding environment and the wonderful views.
Part of the construction materials were recovered from the demolition of existing buildings. The construction materials follow local traditions, such as hand-cut larch shingles, the exterior plaster and the porphyry stones which remind to the traditional local buildings. The construction materials become elements of dialogue with the history and the culture of the region.
Innovative technology solutions are adopted; the structure of the lower part of the building foundation is made of structural panels with Thoma wood technology while the upper volume hosts a sophisticated opening window system.
The building is classified in Casaclima A with the distinction of having no controlled indoor ventilation, replaced by the possibility of using the hot air generated in the glass volume, acting as a buffer zone. A large tank of 20,000 liters, thermally insulated, is able, supported by a solar heating system and a biomass boiler, to satisfy the radiant heating floor throughout the complex.
“Elisabeth and Helmut Uhl Foundation“ Founded in 2008 and named after the parents of the founder, Rainer Uhl, the “Elisabeth und Helmut Uhl Stiftung“ is a non-profit organization (öffentliche Stiftung des bürgerlichen Rechts) based in Munich.
Aim of the foundation is to advance sciences and arts by • advancing networking between disciplines and cultures in order to create innovations for the society, • fostering individual (highly gifted) frontier runners and lateral thinkers, who exemplify such networking, • Organizing interdisciplinary and intercultural meetings, • Promoting an architecture, which combines sustained ecological aims with a novel, gentle esthetics.
