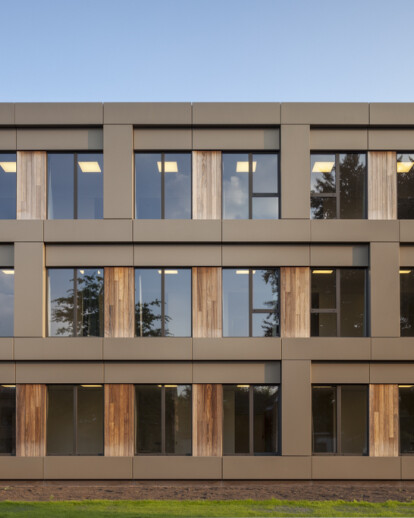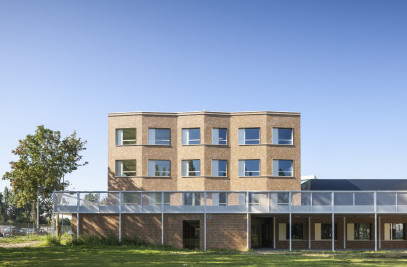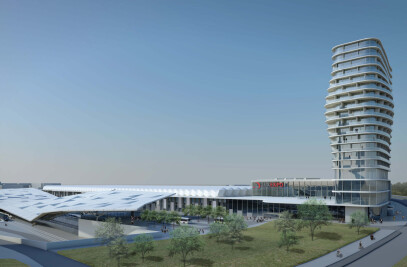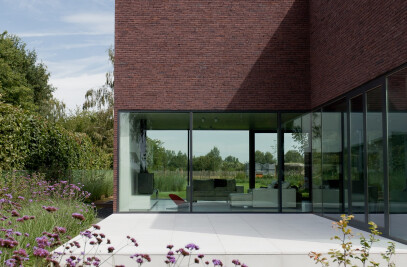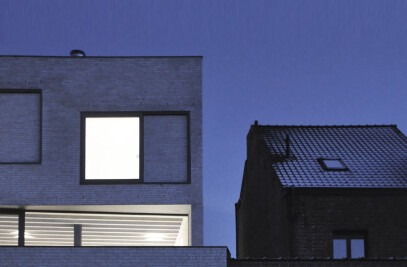" Nursing homes and other social services are often interpreted according to the same pattern: countless rooms linked together by long corridors . Such a scheme is a victory for the functionality of these buildings , but a defeat for the domesticity of it . In care area Mayerhof the limits of this rational scheme are questioned, while space is created in which a community can grow. Various additions of communal and open areas add to the domesticity of the place.
By positioning the nursing home in a figure of eight on the site an infinite circulation that connects all the rooms on every floor with each other arises. In this functional diagram however, places where social interaction arises are inserted . At each corner of the figure open spaces create space for interaction. The linear corridor folds around two large voids, creating various perspectives and a sense of overview in the building. As the program towards the upper floors is diminishing, terraces arise on every floor with an optimal orientation and protected from the wind. Each room gets either view towards these open spaces in the heart of the nursing home or to the green area around the building. The result is a very light volume that is bathed in natural light and space.
Besides nursing , three separate volumes provide assisted living , as stately sentinels overlooking the existing nursing home . Large openings with terraces located in a residential area that acts between the nursing home and the surrounding housing . All properties counting two or three facades allowing natural light to invade the living spaces are bundled with a widened corridor that houses the common functions .
The new buildings are implanted into the free space on the site around the existing nursing home , which remained in use during the works . After the demolition a green zone is liberated embraced by the new nursing home and assisted living residences. The joint residential area and the underground passage bind the different functions together . Otherwise they set themselves as autonomous parts , but live as integrated components of a unique residential care setting with a focus on lifelong living and care.
The choice for three entrances to the site , the construction of streets and indoor spaces and buildings that vary in size and appearance makes this new environment reminiscent of an urban fabric and is way different than the monotonous environments where such programs are mostly housed. The various functions dress in a different architecture . The nursing home is built in a reflective aluminum cladding used as canvas to the sunlight. The assisted living residences have a stately finish in masonry with exposed concrete ring beams.
Mayerhof Care Campus acts as a small town where functionality and domesticity merge into a fresh environment where social interaction , security and integration of people with different needs are in the center. A community bound together by a rational structure , a place to grow old with dignity .”
text by Jurgen Vandewalle
