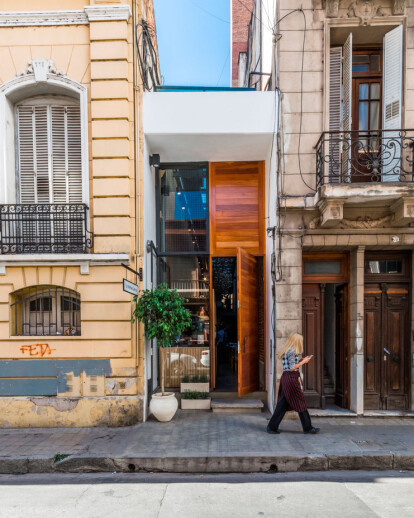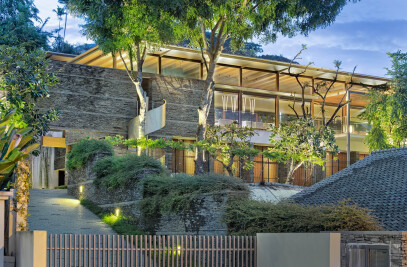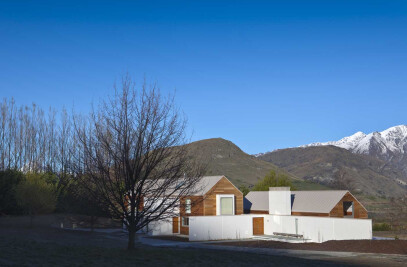About 32 years ago, in a visit to my country and my family, and talking to the recognized architect from Córdoba named Togo Díaz, I knew this corridor on sale that was originally a passage to the centre of the block. He had used it as a deposit for one of his building sites. Back then I was living in Hong Kong and had visited Japan a few times. There I discovered the value that Asian people gave to every space, specially to the small spaces, and how they achieved something magic.
Once bought, I showed it to my father with great enthusiasm. When he saw it for the first time, he thought his son was crazy. Luckily the old man got to live to see the transformation that suffered that tiny corridor to become a beautiful loft. I will always remember his great amazement and the pride he expressed when he showed it to all his friends. I wish he could see now El Papagayo.
The years went by and the loft started to deteriorate and turned less profitable. Through some friends I met Chef Javier Rodriguez who lived and enjoyed some years in Singapore, my adopted country. Between wines and talks we shaped the idea of El Papagayo Restaurant.
“El Hueco” (The Hole), as I use to call it, is just 2.40 meters wide and 32 meters long, with a height of almost 7 meters. Originally it had a reinforced concrete slab, very few natural light and two brick walls from 1870.
The idea was to create a place full of natural light so we replaced the slab with a glass ceiling emphasizing the interior heigh. The required spaces were toilets, the kitchen, the dining room, a private room and an office upstairs. All this required the installation of some technical elements such as cables, pipes and ventilation. So we decided to use one of the walls, which is now finished in exposed concrete and we kept intact the other brick wall. That ́s how we created a contrast between the contemporary and the antique. This determined the location of the cellar and toilets, which have timber cladding, separated from the slab, creating a small building inside another. The facade was designed in a very simple way, emphasizing the height of the building.
My usual partner, and technical director of my jobs in Argentina is the architect Roberto Mansilla, who turned a dream into reality.

































