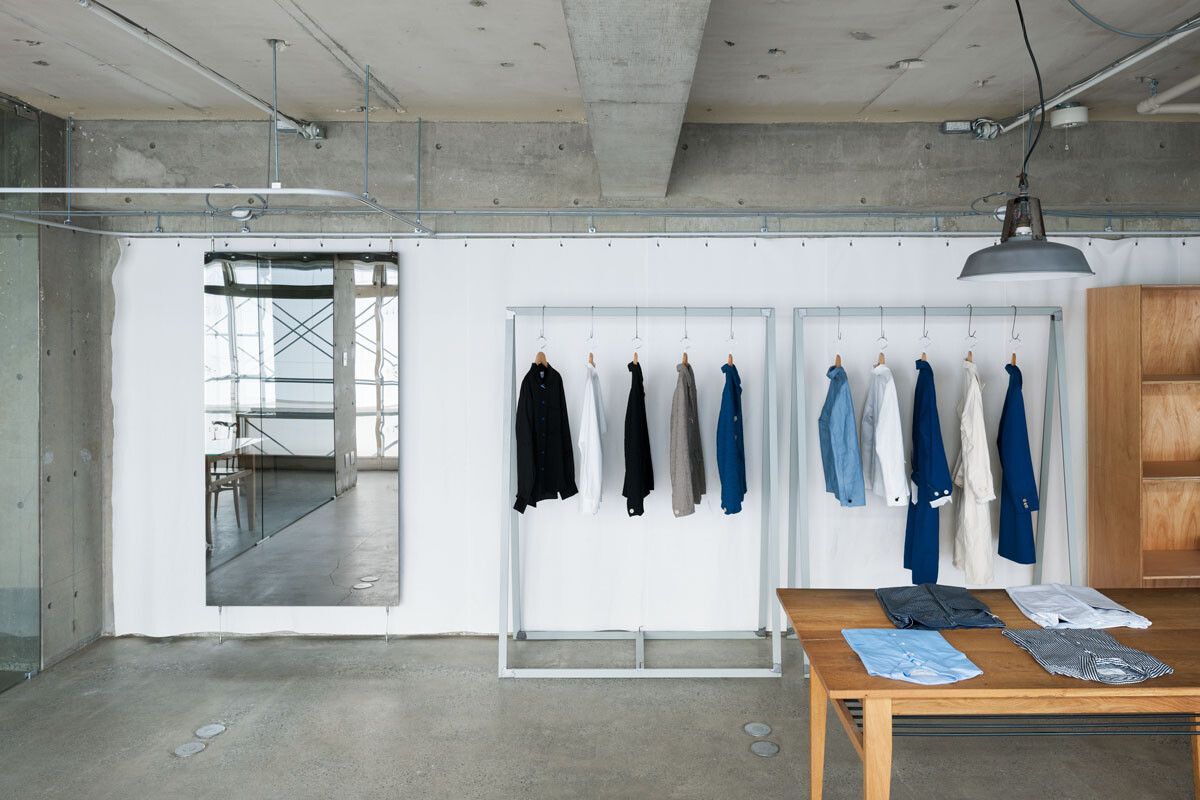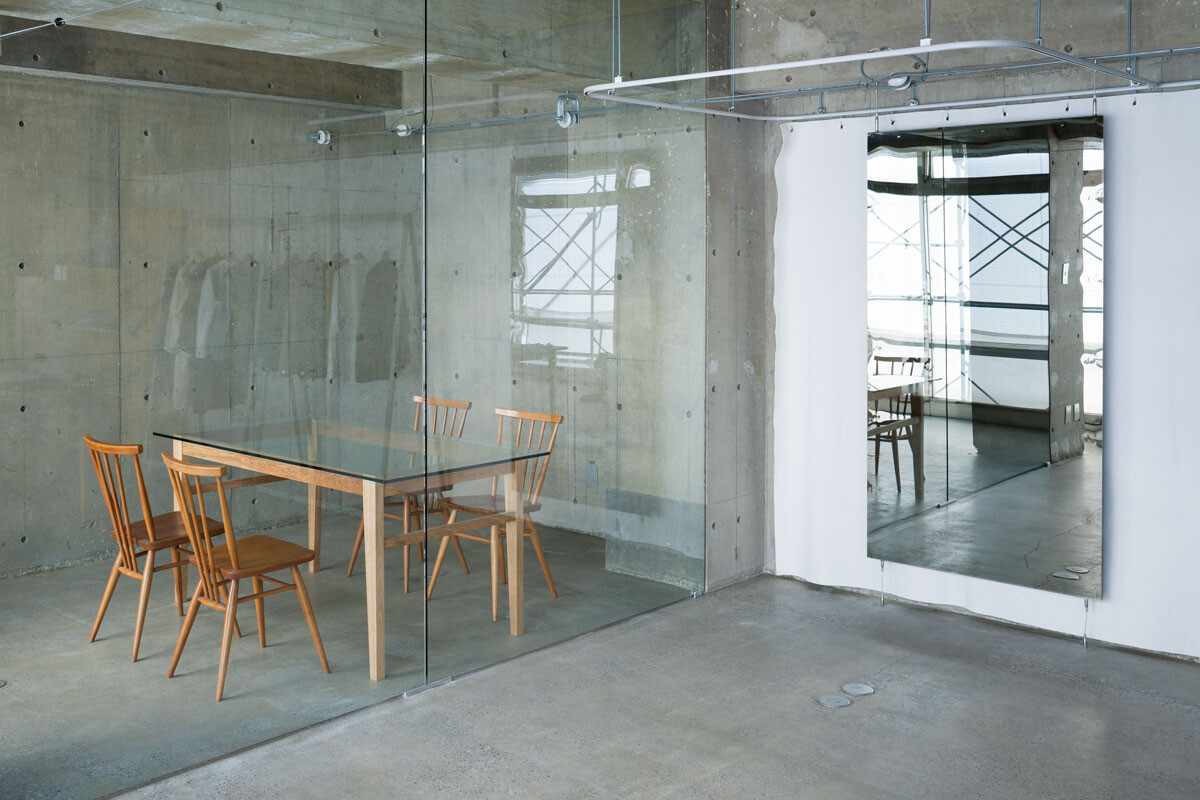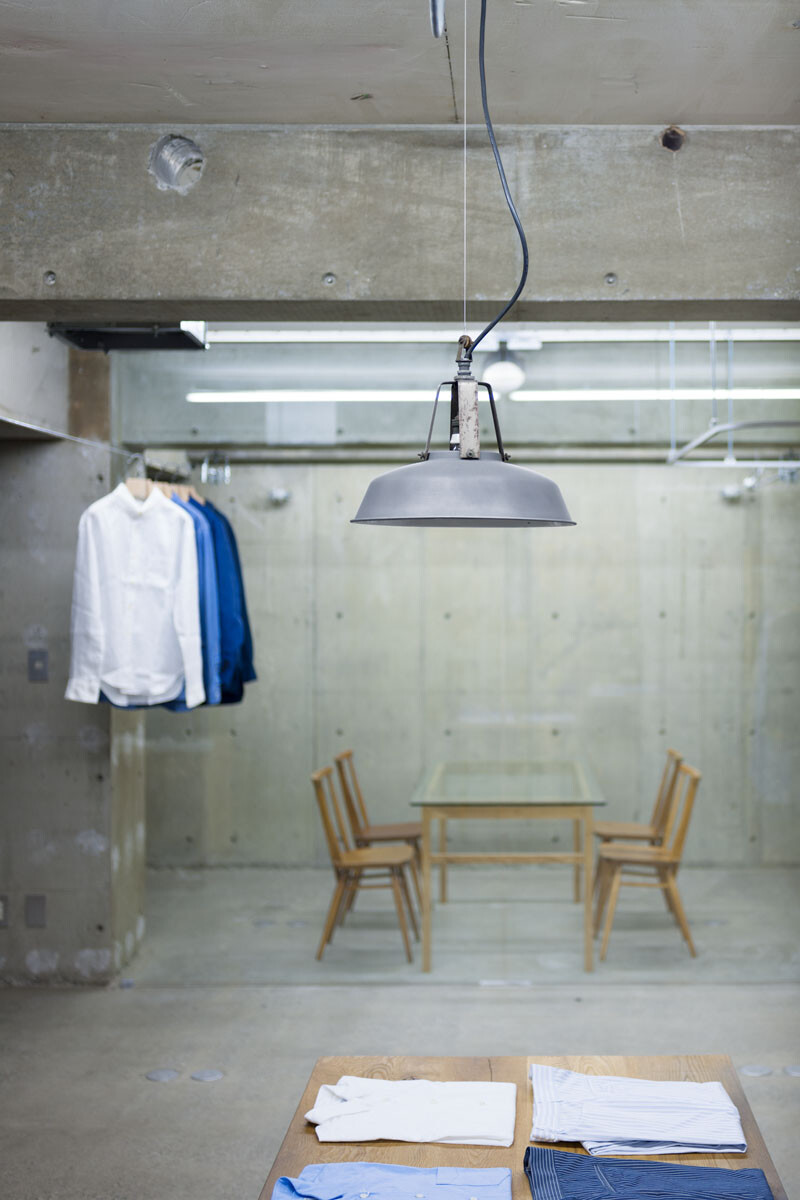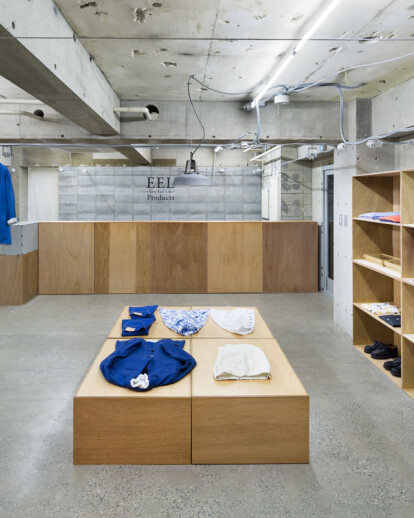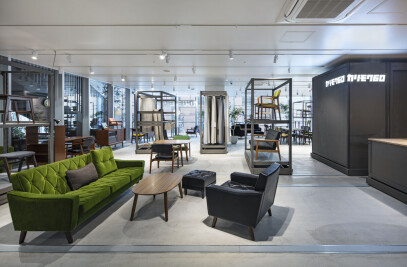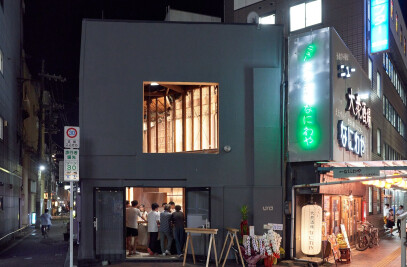Creating a sense of ‘incompleteness’ –was the key to our design.In my mind clothes are associated with warmth of human body-sometimes that feeling gets too intense and uncomfortably hot. This is why I want to make the background as calm as possible. We intend to leave this space somewhat incomplete-and when clothes are set in place it will be complete. So our construction process was mostly ‘subtraction’-that is, dismantling, peeling, and scraping unnecessary layers-except for a few ‘additional’ elements.
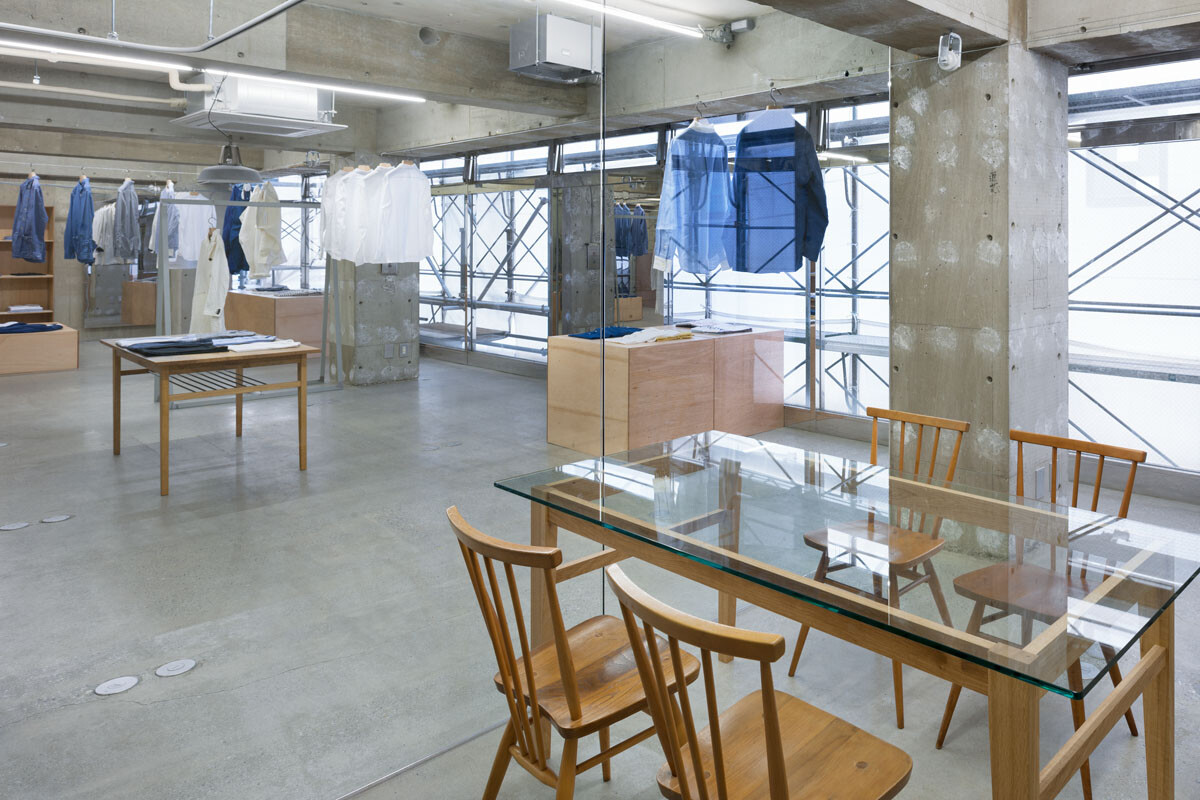
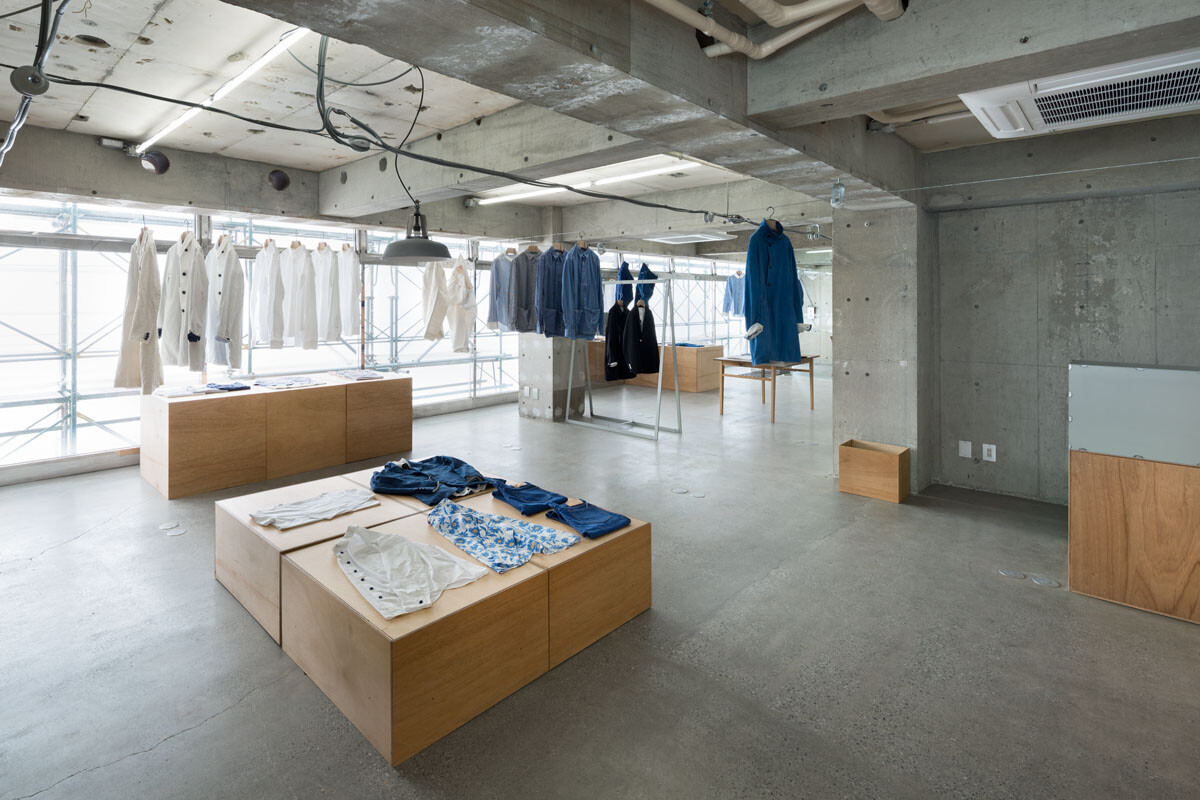
The site was formerly used as office space. For the floor, we peeled off the existing carpet and sanded exposed mortar undercoat thoroughly to make it perfectly horizontal and ‘super-flat’. As a result we created unique random mosaic pattern-in some places aggregates are revealed, and in other places finer particles cover up the surface. We also removed all the finishing materials-paint, baseboard, insulation etc. from walls and ceiling, and hidden surface of concrete-that is unfinished and not ready for public viewing- is now exposed. By reversing the construction process, a state of ‘incompleteness’ reappears. Display fixtures are also constructed halfway and left at a state of ‘incompleteness’. Stainless steel mirror and frame are welded for assembly and we left the weld joint unpolished, so it creates interesting patterns on the surface.
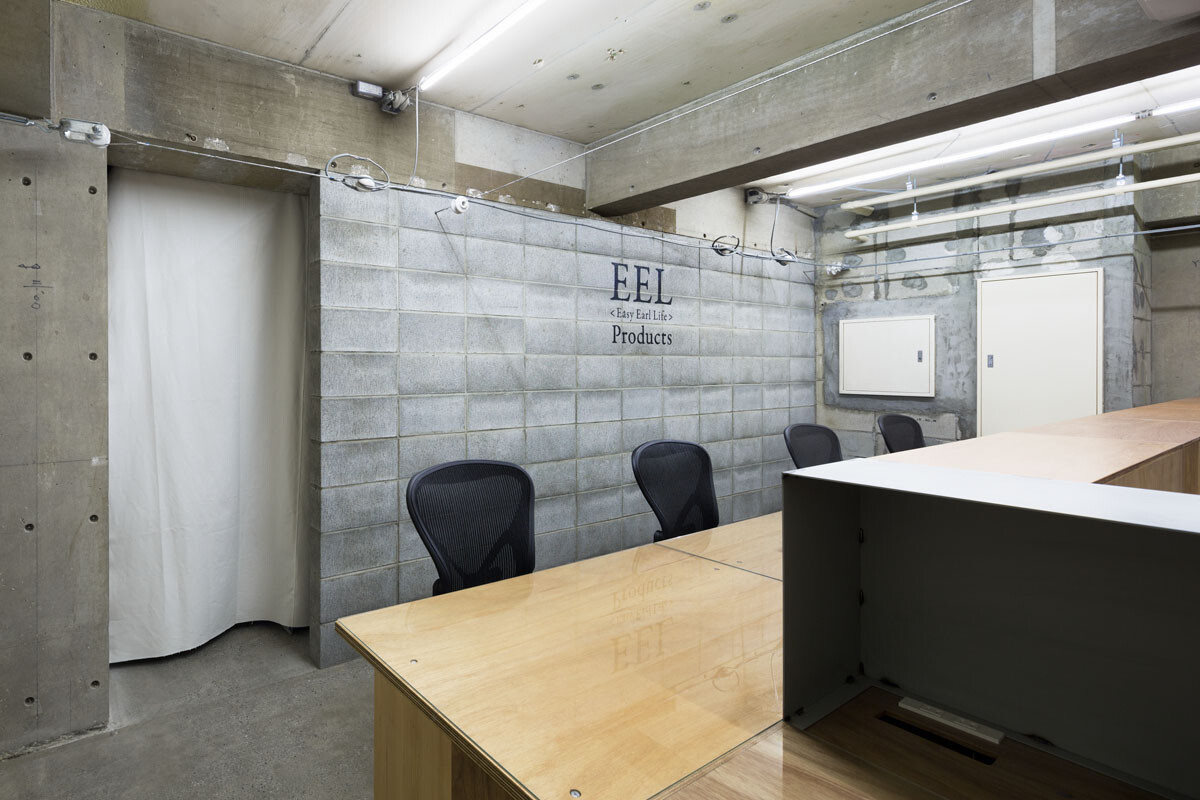
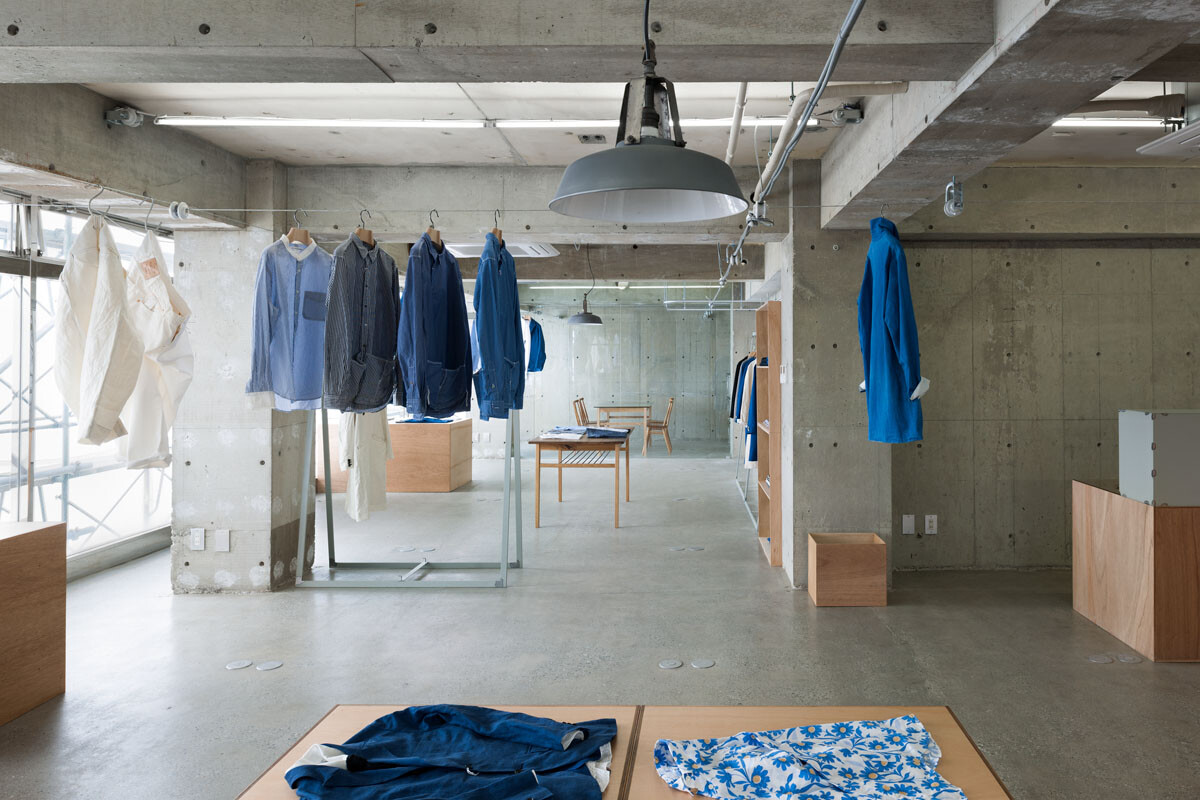
Hanging racks are made of anti-corrosive coated steel pipes. Surface coating is removed at joints then they are welded together. And we erase burnt traces of welding but leave steel surface unpainted. Wooden boxes, used as display base, are made of lauan wood. It is a kind wood usually used for underlay, but we leave it unpainted. These unfinished elements reinforce our design concept of ‘incompleteness’. Other elements are added to this space- glass partition wall, fitting room, concrete block masonry wall separating shop and back room, and thick steel tension cable that is used to hang clothes, lighting fixtures and electrical wiring for lighting. When the final design element-clothes -are displayed, the space is complete.
