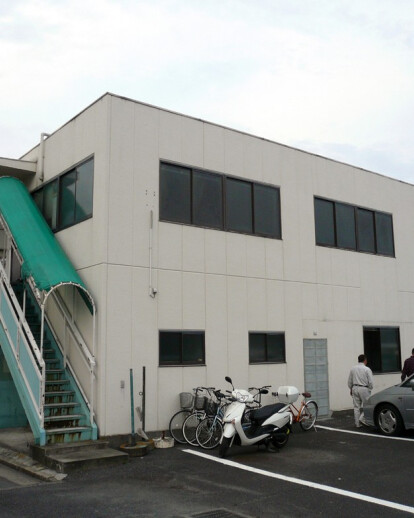Ribbons of wave-like perforated steel form a mask, the second façade of this old warehouse. Colour variations highlighted by light changes produce unexpected chequered patterns as well as silver and gold toning enhancing the façade’s versatile nature.
Concept #1
It is a repair plan of the old warehouse in Tokyo.
A theme is the following.
1. Environment : avoid CO2 discharge called demolition and new building, and reuse the existing building.
2. Place nature : produce the design used as the core of the scene formation based on regionality.
The following things were done in order to attain it.
In order to secure the available light and natural ventilation from a window at the same time it prevents the invader from the outside, the building was covered by the steel plate panel which made the hole and which carried out special processing. Strength of structure was secured by attaching checkered unevenness to a panel. Moreover, the building is kept from becoming dirty from one-sheet one panel also inserting in a corner portion, and cutting rain.
This design acts sensitively in union natural environment which changes every moment, such as light, air, empty, and begins to make a beautiful expression just like the ripples of a surface of a river.
Concept #2 It lives in a city and does not feel a sensitive change natural for people who work. No, isn't it impossible? If it goes to woods, change of a wind will be felt to sound. If it goes to the sea, an empty color will be felt by the eye. The architecture which catches such a natural sensitive change is aimed at. This small, small project is such one challenge.





























