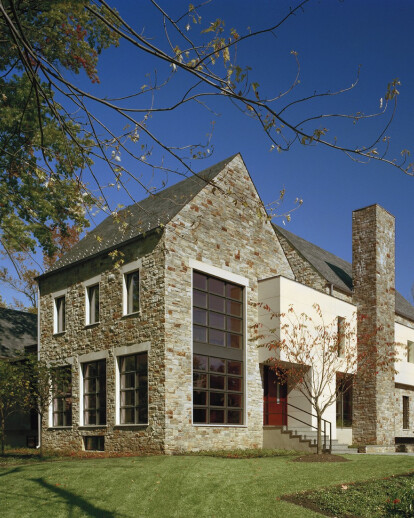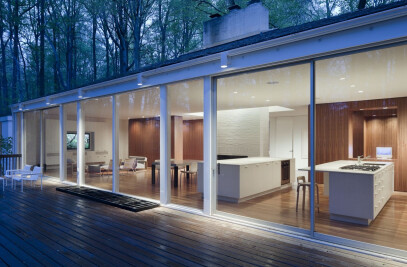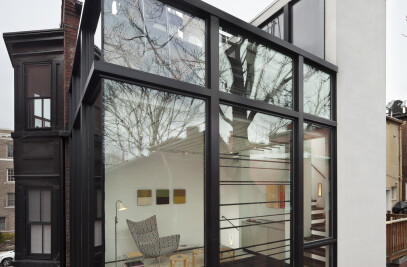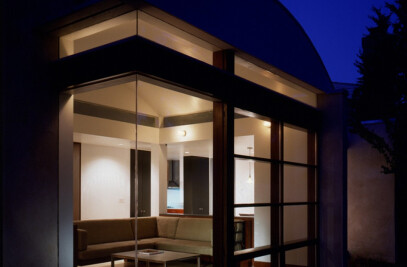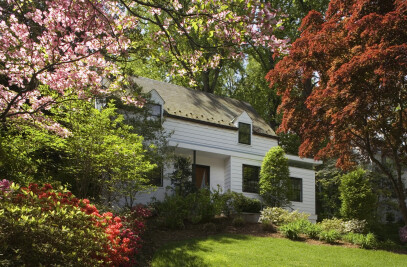The Edgemoor Residence is an attempt to mediate the scale and typology of a traditional post-war neighborhood, while respecting the client's desire for a modern house. The original corner-lot house was torn down to the foundation walls and first floor deck, and rebuilt as a composition of both modern and traditional forms.
Built on the existing foundation walls, two simple bars sit on either side of a circulation spine with a third bar at the end opposite of the entry. The gable roof forms establish a dialogue with the traditional houses within the neighborhood. The modern face of the house is turned towards the outdoor room on the inside of the site. The cast limestone brise-soleil recalls the scale of front porches found on the nearby houses and marks the axis of the entry.
The entry defines a gallery that runs the length of the house, dividing the kitchen-dining room volume from the guest room-family room volume. The entry procession ends at the double-height master suite volume. An animated stairway overlooking the family room leads up to a catwalk between the guest rooms and a bridge to the media room.
The juxtaposition of shapes and textures – the stuccoed rear volume, the cast limestone brisesoleil, and the butler stone volumes - slide by each other to create an abstract composition. They reflect the internal divisions of public and private spaces, while creating a filter between the interior and the landscape.
