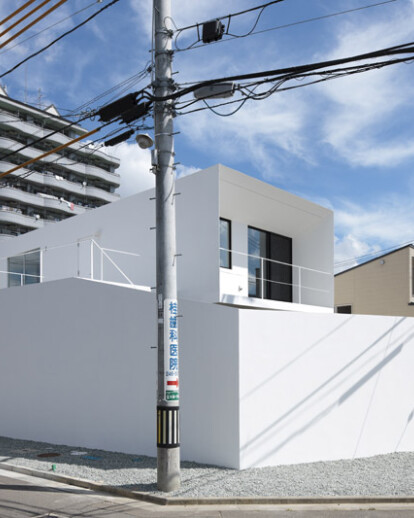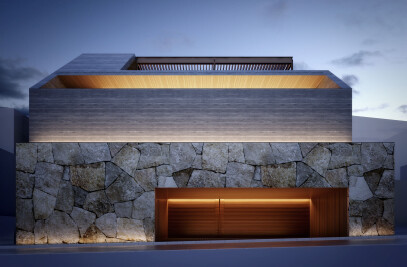Located in the suburbs of Sendai, the site for this project was in the vicinity of two existing residential buildings designed by other architects. This house was therefore designed by taking into consideration how it would blend harmoniously into the surrounding area.
The facade of the building was covered in concrete in order to provide the inhabitants with a sense of privacy, as well as to ensure that signs of life within the house were not visible from the outside. The outer walls of the building made of reinforced concrete, externally insulated due to the cold northern climate, were also coated with a photocatalyst that gave them a white gleam. Another distinctive feature of the house was the sleek and lightweight impression created by the sharp profile of the eaves and small, sleeve-like walls detached from the building proper - both designed in order to soften the heaviness of the reinforced concrete.
A central courtyard sits in front of the entrance to the house on the first floor, while another courtyard that adjoins the south side of the family room also connects to the outdoor deck, establishing a sense of continuity with the raised tatami-floored space.
The use of unfinished concrete for the interior walls and ceilings gives the impression of a gleaming, black hardness in relation to the white facade, creating a contrast between the interior and exterior of the house.
Climbing the staircase to the second floor while gazing out at the maple trees in the central courtyard, a bedroom comes into view. Going up another short flight of steps takes you to the children's room, bathroom, and a spacious balcony.
By creating numerous intermediate zones that straddle the inside and outside of the house - a rooftop and balcony that provide opportunities for gardening, for instance - the inhabitants can enjoy their living environment all throughout the building.
In addition to being a carefully considered response to sites that see a fair amount of pedestrian traffic, the courtyard house typology is also deployed in residential architecture as a way of creating a permanent sanctuary for nature in an urbanizing neighborhood.

































