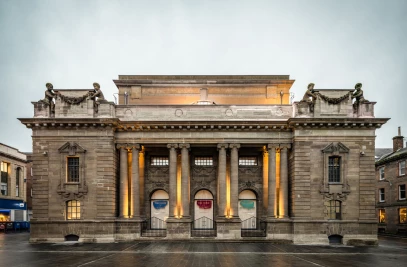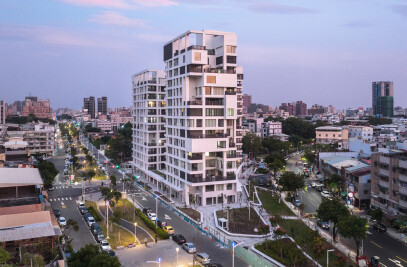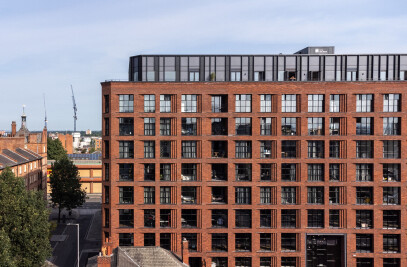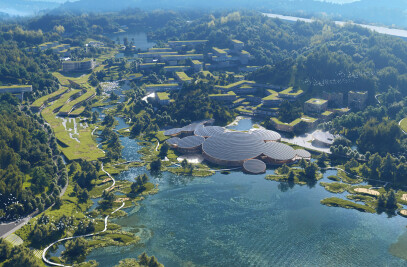The plan for Eden Soestdijk will transform the Palace Soestdijk Estate into an experimental garden for a sustainable society and a paradise destination for all. An educative journey will touch all the visitors senses, triggering them to become more aware and conscious of the earth’s fragility.
An architectural greenhouse winding through the forest behind the palace gardens will be the main icon of Eden Soestdijk. Within this striking greenhouse, visitors will be taken on an interactive expedition through spectacular landscapes that highlight different aspects of sustainability: a tropical rainforest, a high-tech agricultural area, an icy artic landscape and a unique Martian landscape.The chambers within the listed palace building showcase the rich history of the estate and its residents. They will be restored while maintaining the original character. The chambers in the wings will be designed as interactive exhibition spaces with multimedia presentations that convey the beauty of nature from a cultural, historical and scientific perspective, stimulating the visitors’ fantasy.
The landscape is an integral part of Eden Soestdijk. The publicly accessible front square connects the palace and the restaurant in the conservatory. The palace gardens will be restored in full glory. Exciting, educative and fairytale-like gardens and landscapes strengthen the experience of nature. They will each connect with the central theme of sustainability while showcasing a unique individual atmosphere.
Design Team: Mecanoo architecten, Stichting Eden Soestdijk, Royal HaskoningDHV, Kossmann.dejong, Eden Project, Bouwhistorisch Onderzoek en Restauratie F. Franken.

































