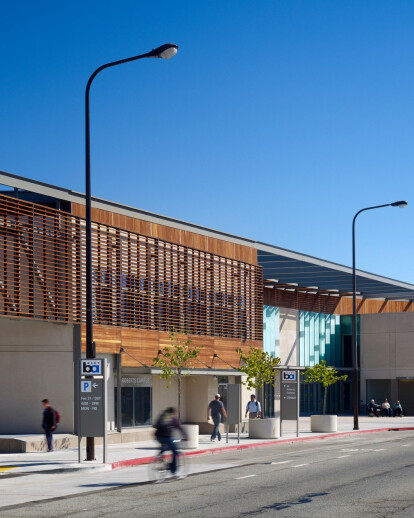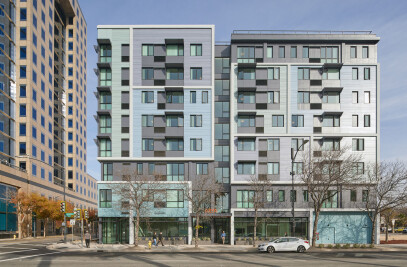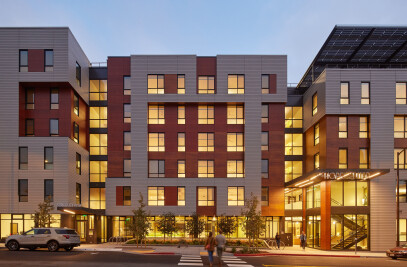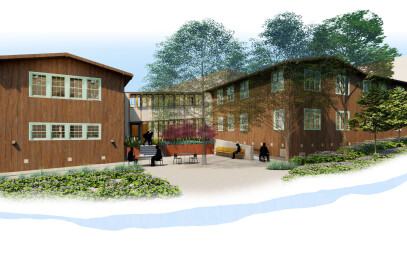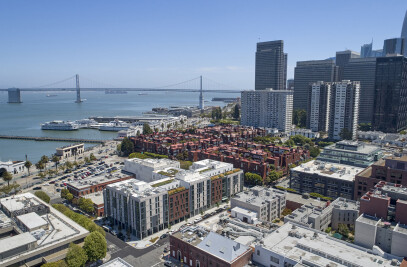The Ed Roberts Campus is one of the first buildings of its kind in the nation - a community center serving and celebrating the Independent Living / Disabled Rights Movement. Located at a regional transit hub and integrating advanced strategies of Universal Design and Sustainable Design, the ERC is designed to welcome and support people of all abilities.
The Ed Roberts Campus (ERC) is a nonprofit corporation formed by seven organizations that share a common history in the Independent Living/Civil Rights Movement of People with Disabilities. In 1998, these seven organizations joined together to plan and develop a universally designed, transit-oriented and environmentally sustainable campus located at the Ashby BART Station in South Berkeley. Commemorating the life and work of Edward V. Roberts, an early leader in the independent living movement of persons with disabilities, the ERC will become the foremost disability rights service, advocacy, education, training, and policy center in the world.
Located on an existing BART parking lot adjacent to the Ashby Station, the site faces west to busy Adeline Street and beyond to a large urban open space created by another BART parking lot. The balance of the site borders a neighborhood of small, single family homes. A portion of the existing BART parking lot was retained.
The ERC is an 85,000 sf facility designed from the ground up to meet the needs of people with all ability levels. The program includes exhibition space, community meeting rooms, a childcare center for children with disabilities, a fitness center, offices for the Partner organizations and other tenants, vocational training facilities and a café gathered around an enclosed courtyard. A sub-grade garage provides parking for staff and visitors and integrates the project with the adjacent BART station.
The ERC is designed as an important community building with a distinct civic presence that celebrates the collective values of its partner organizations. The building acts as both community center and urban threshold, positioning the partner organizations at a major regional transit portal. This serves the dual purpose of providing convenient access for ERC staff and visitors - who rely heavily on mass transit - as well as encouraging greater interaction with the surrounding community.
On Adeline Street, the building presents a sweeping semicircular plaza to the city - an embracing, civic gesture that expresses its important role in the community. The plaza serves several functions: as a drop-off and entry space for the ERC; as a transit plaza for bus, taxi, bicycle and BART riders; and as a public gathering space. A transparent entry façade bordering the plaza displays a monumental helical ramp inside. The ramp, a major work of public art beneath a skylit rotunda, serves both functional and symbolic roles, expressing the spirit of Universal Design by providing dramatic access to the upper floor for all users. A public exhibition space occupies the center of the ramp. An enclosed courtyard beyond provides natural daylight and community gathering spaces while offering central access to all of the tenant organizations.
Material Used :
1. Wood: FSC Certified IPE
2. Curtain wall: Kawneer
3. Glass: Viracon
4. Skylights: O’Keeffe’s Inc.
5. Guardrails: 3-Form
6. Sliding Doors: Besam
7. Fire control doors: Cookson
8. Operable Wall System: Advanced Equipment Corp.
9. Locksets: Schlage
10. Closers: LCN
11. Exit devices: Von Duprin
12. Pulls: Rockwood
13. Security devices: Long Range Card Readers – HID
14. Acoustical ceilings: Eurospan Fabric Ceiling
15. Suspension grid: Armstrong
16. Paints and stains: ICI (now Glidden)
17. Wainscot: Trespa
18. Paneling: Bamboo Plywood
19. Bathroom Tile: Datile
20. Fountain Tile: Heath
21. Resilient flooring: Forbo
22. Carpet: Shaw
23. Window Coverings: Mechoshade
24. Office furniture: Swerve, Steelcase & Allsteel
25. Reception furniture: Quinze Milan
26. Interior ambient lighting: Selux
27. Downlights: RSA
28. Task lighting: Corelite
29. Exterior Lighting: BK Lighting
30. Dimming System or other lighting controls: Lutron
31. Elevators: Ascent (with custom controls)
32. Barrier-free Water Fountain: Elkay
33. Hands-Free Fixtures: Sloan
