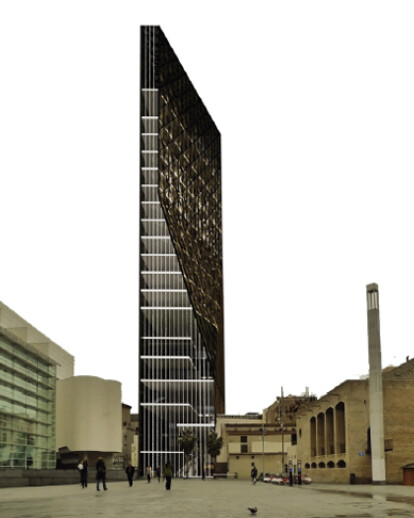The 100M GREEN HOSTEL is a new landmark for the Barcelona of the XXI Century and is a green building with zero carbon footprint, self-sufficient in energy consumption and independent in terms of food production, water consumption and waste disposal and recycling. In 100M GREEN HOSTEL urban functions (such as participation, social life, the purchase of consumer goods) co-exist with nature and the production of agricultural goods, making the young traveler experience eco-tourism, rural tourism, camping, while remaining at the center of nightlife in the lifestyle of the most vibrant city in Europe. The building structure is developed from a rectangular plan mesh that twists and tapers gradually upwards, to become a blade that rises on the city and sparkles in the sun. Its clear form strengthen the character of urban landmark, that is immediately noticeable from a distance, and the interiors are vibrant, detailed, and rich in green color, with numerous passages that allow breathtaking views on the city.
The casing is a mesh grid oriented at forty-five degrees which surrounds the north and south sides while leaving open the west front overlooking the MACBA square and the east where the stairwell and elevator shaft are located. The grid acts as a shading device and supports the green wall, which the shade during the summer season. The predominantly glass facade of a different color and opacity allows the view from outside of its internal structure. The building is divided into four functional areas placed at different levels. 1) The tower basement, where are located the pub/ bar and market stands that require accessibility from the plaza and easier access in general. The pub is directly connected to the MACBA and is involved in its day and night life: the walls of sliding glass can turn it into a semi-open space. The market stands for retail activities contribute to make the ground floor a lively and always busy place. The square continues inside the building until the entrance hall of the hotel. On the second and third floor are the warehouses, stores and administration. At the upper floors you can also access through green cultivated ramps. 2) The central core where the main collective functions are located. The space is completely open and the rooms are floating in the void. The kitchen is next to the green cultivated areas and in it you can prepare food caught in the hotel itself. The dining room is on two floors and overlooks the MACBA square and it has a terrace overlooking the square where you can eat outdoors. Another large terrace facing south with sea views. 3) The rooms are distributed in ten floors and each room has its own balcony facing south. The rooms are reachable by a balcony overlooking a full height courtyard. On the north cultivated terraces are located. 4) At the top there is a viewing area that emerges from the facade and even higher in the lounge you can get a 360 degree view over the city, while enjoying a cocktail and a shop to sell local products or hotel gadgets.
The building orientation is such that sunlight can be exploited to the fullest, allowing access of sunlight during the winter months and blocked with blinds, canopies and green during the hot summer season. The south wall of greenhouse glass allows a good natural heating during the winter days in the thick wall of the rooms helps to store heat and thus allows a good natural heating during the winter night. The courtyard to the north promotes air circulation and ventilation and it is also rich in plants, contributing to cooling in the summer months. The green vertical side shades the interior during the summer season.





























