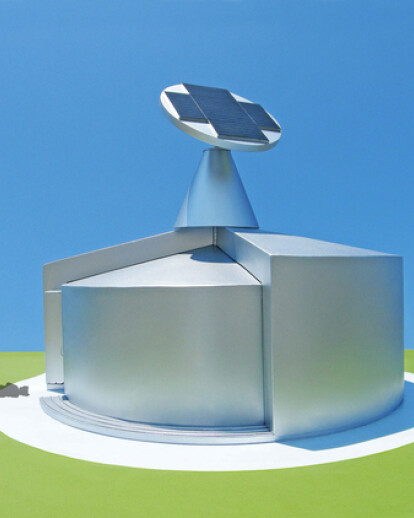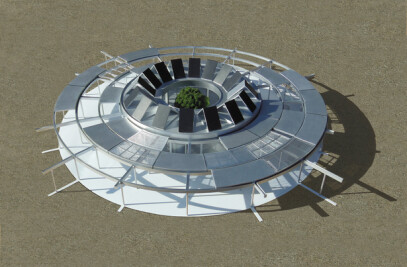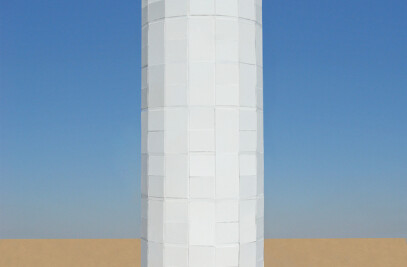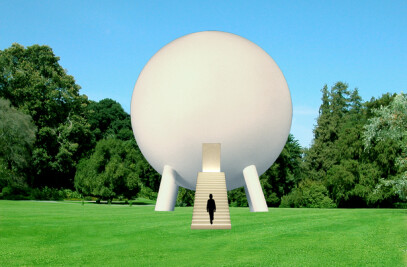The Eco-Aquaponic House was designed as a public exhibit for a botanical garden to illustrate the potentials of growing fish and plants together in an eco-friendly and symbiotic way. This process called Aquaponic Gardening, merges fish and plants together. Waste deposited by the fish is cycled through the roots of the plants as a fertilizer. The plants filter the water and it is returned to the fish to cycle again and again. My Eco-Aquaponic House is basically a machine designed to facilitate this process in a very energy efficient and eco-friendly way.
The cylindrical steel structure that makes up the Eco-Aquaponic House consists of six separate sections that rotate around a center pivot point, located on top of another stationary support structure. There are two insulated sections, two shade screen sections, and two glass sections that can be pulled around the centrally located plants and fish. The two insulated sections of the structure can be pulled around the plants and fish at night during cold weather in order to retain heat and as a result, drastically reduce the amount of heat production needed in order to keep the plants and fish warm. During hot weather, the two shade screen sections of the structure can be pulled around the plants and fish to prevent over-heating, and the two glass sections can be opened to expose the plants and fish to the outside weather, whenever it is appropriate.
The plants are contained in trays that are built in around the perimeter of the inside of the structure, and the fish are located in a large tank at the center. Also built in around the perimeter of the stationary section of the Eco-Aquaponic House are a series of large tubes filled with a heat retention material that absorbs heat from the sun during the day, and releases it at night to help keep the plants and fish warm during the winter. These heat-absorbing tubes also help to moderate the temperatures during the day and keep the space from overheating. There four small windows built into the two movable glass sections of the structure which can be opened when the glass sections are in the closed position, and when some ventilation is still required.
There is also a large array of solar cells mounted onto a sun-tracking platform that is positioned on top of the structure at its center. This solar cell array is used to supply most of the Eco-Aquaponic Houses electrical needs, including a large light that is hung at the center over the fish tank.
Visitors to the botanical gardens can view the interior and exterior of the Eco-Aquaponic House from the outside of the structure, and/or private tours can be arranged for a more intimate look from the inside. An entry door is built into the rear of the structure.

































