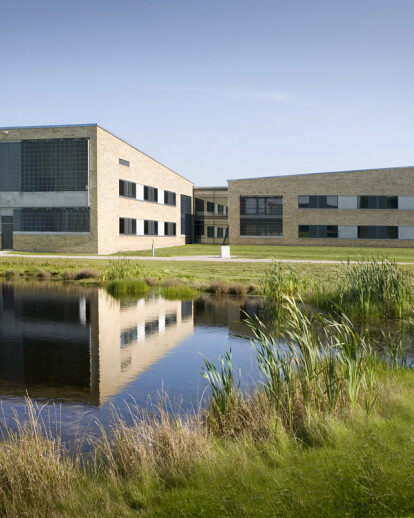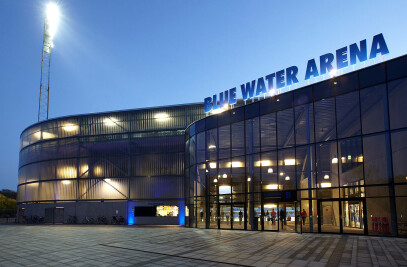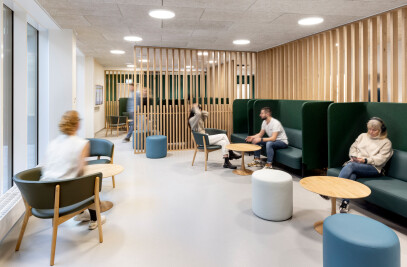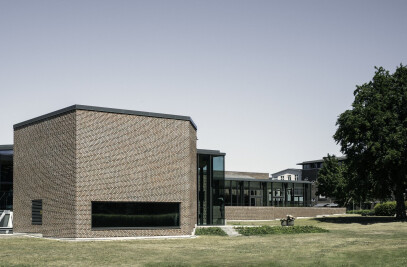The prison contains eight separate building clusters, linked to the internal road network like pearls on a string. Each building surrounds a natural dip in the ground, benefiting from the view of the inner courtyards and gardens of the prison.
There are views of the surrounding landscape at a number of points, visible above the six-metre-high concrete wall which runs for 1,5 kilometres around the prison complex – an organic feature reflecting transitions in the landscape. One of the aims was to reduce the institutional image of the complex, and to create a framework supporting the intentions of the prison: time spent here is intended to prepare the inmates for life outside the walls afterwards. The buildings are also spread out – several different prison sections were required, as well as outside activities and recreational options for the inmates.


































