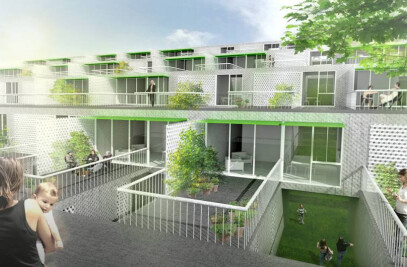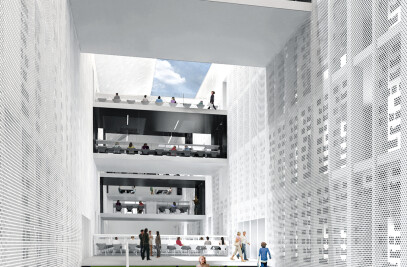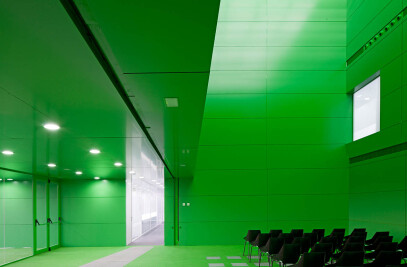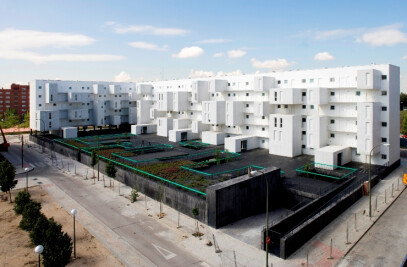interspaces
The city represents a point of concentration relations in the territory , however inside her pockets of extreme privacy with its greatest exponent in the detached house displayed . Transition system of privacy between the city government and the private garden where they have fitted another set of gaps is proposed .
The intermediate spaces , collectives, a cushion between the public road and private property is created. These spaces are distributed in ground floor and first floor leading to areas of recreation and leisure , which is accessed through 4 access from the street . Each home has an individual access from this semiprivate street and direct access from the car park . It also has a multipurpose hall to host shared activities that require an interior space.
The geometric and urban place conditions are met by the homogeneous distribution of parallel and equal southeast oriented plots . Respecting 50 % occupancy , the lateral boundary distances and by docking to a dividing , a parallel pieces that guide the sun and create privacy for each property are set . These buildings house all lower resting spaces that open to a private space.
Equalizer Nature and City
The main room is upstairs , searching the sky and creating a boundary between the paved area and green space. Its variable longitudinally final location sets the ratio between these two situations . Several possible positions that adapts simply and bottom piece modulated manner . The corresponding part of the stay at ground floor, toilet areas , stairs and cupboards, so the lighting and ventilation of the bedrooms is guaranteed . The alternation in the placement of the rooms, upstairs volumes , generates a chain of outdoor spaces with greater intimacy . A cross ventilation between two different areas; on the south side , plant cover is raised , and accessible , and the west side is a passable and collectively cover. Climate and privacy protection housing is achieved thanks to tramex shutters galvanized steel . The low density of the solar program solves the buildability and exhaust housing on two levels with reducing the impact of the space occupied by the stairs. Disabled housing is organized on one floor to avoid stairs , and direct access to the car park is via lift.
The parking is excavated in a basement floor giving direct access to each of the homes . There is the possibility of avoid basement excavation , placing the garage, and storage on the ground floor as described in terms of housing, although this would undermine the shared spaces .

































