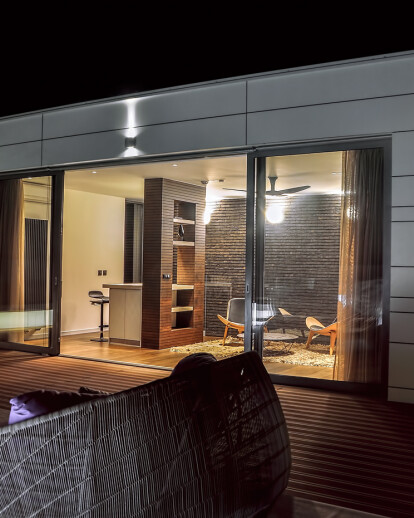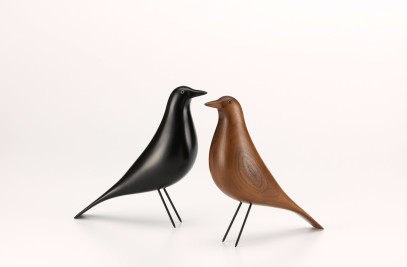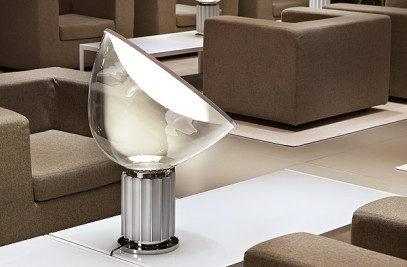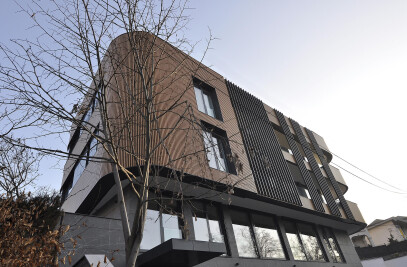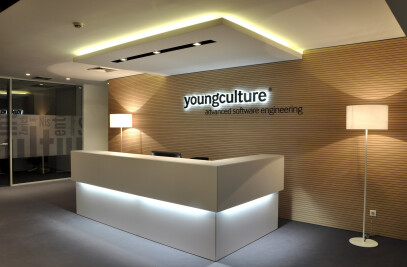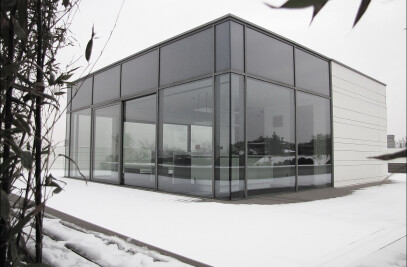The apartment is located in a building that was designed by the same author so it was a great pleasure to design such a space. The work is marked by the excellent cooperation with the client who is identified in a concept of an open space and all further cooperation in interior design runs smoothly. Special attention in the design of the apartment is dedicated to getting as many zones in a common area as possible where one may spend free time. Duplex apartment is 217m2 floor area with a terrace on the upper level of 180m2 . The lower level consists of a large common living room area (zone 1 ) , dining room ( Zone 2 ) , a kitchen with a bar ( zone 3) and terrace ( zone 4 ) . From this area the stairs lead to the upper level in the area of “winter garden” from which there is access to a large terrace. At this level there is a large entrance wardrobe and a toilet as well as a guest room with a walk-in closet and a bathroom. On the upper level there is also one master bedroom and one child’s room. In the winter garden there is a pilot kitchen with built-in wine fridge. In the summer that space can be integrated with a terrace by opening a large double sliding door but during the cooler periods it is a cozy corner providing a wide view of the terrace. Two ambiental parts have been created in this area - one at the bar with high stools placed by the kitcenette, which can be transformed into a flat surface after the special tap is inserted inside the sink that is, in turn, covered by a board. Such a surface can be used for placing a laptop on or simply for sipping a glass of wine taken from the wine fridge ( zone 5 ) . The second ambient consists of two “shell chairs” with a mini library and it is an area for relaxation in comfortable seats, reading, talking… ( zone 6 ) . Large terrace ( Zone 7 ), which is accessible from all rooms on the upper level is surrounded by jardinière with a variety of greenery. Jardinière is at the same time a bench under which is run a hidden LED strip to illuminates the terrace. There is also comfortable outdoor furniture on the terrace, a sun bed, garden parasols and a shower . Bricks are a motif that runs along both levels and connecting them . With its strong texture and dark color it provides a good contrast to large glass areas and selected furniture. Furniture and lighting are a mixture of timeless pieces from the past and the modern design.
Architect: Aleksandar Savikin website: aleksandarsavikin.rs location: Smetanina 9, Belgrade, Serbia client: Family Lutovac project area: duplex flat 217sqm + teracce 180sqm project year: 2013 photographer: Aleksandar Savikin
