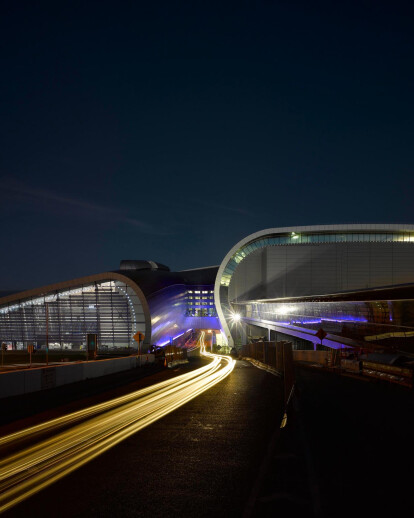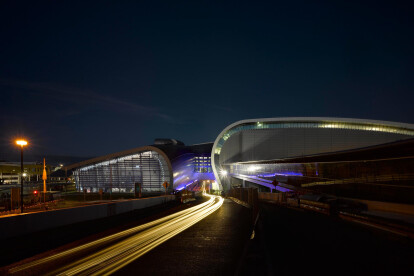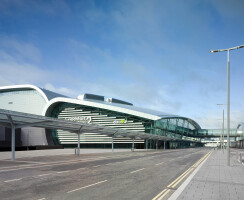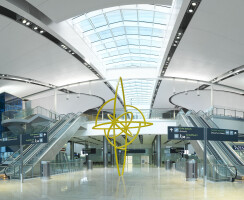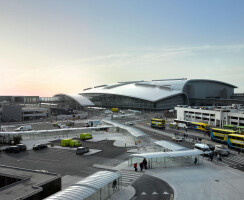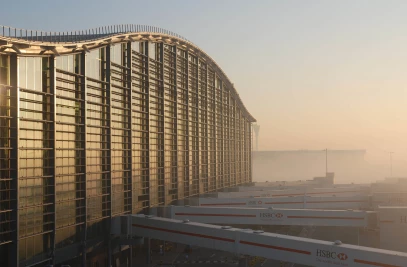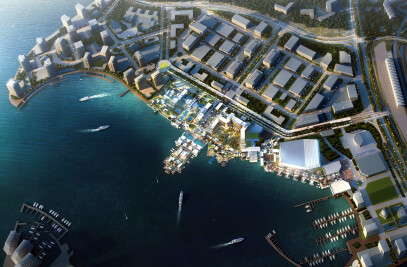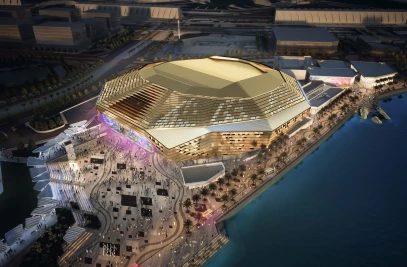Terminal 2 forms the centrepiece of Dublin Airports’ extensive five-year investment programme.
The comprehensive masterplan Pascall+Watson created for Dublin Airport in 2005 considered over 100 individual projects. The most significant project, and the one that transformed the passenger experience, was the new 75,000m² Terminal 2 which Pascall+Watson led from concept through to completion.
With a throughput of up to 15 million passengers per year, Terminal 2 has increased Dublin Airports’ capacity to 32 million, positioning it as one of the top 20 European airports for international traffic.
Externally, the terminal is symbolic and sculptural, suggesting metaphors of flight. Despite its bespoke appearance, the free-flowing, fluid forms of the two main volumes have been created using only standard systems and componentry. Internally, consideration of passenger movement was a fundamental part of the design process ensuring logical and intuitive sequential journeys. The plan layout is responsive to operational requirements and the constraints of a particularly congested site.
The building set new standards in sustainable terminal design, achieving a 17% reduction in CO² emissions when compared to statutory compliant design.
Terminal 2 provides an iconic gateway to Ireland and has received numerous awards including the CMG Building Design Awards Public Building of the Year (2010) as voted by the general public.
