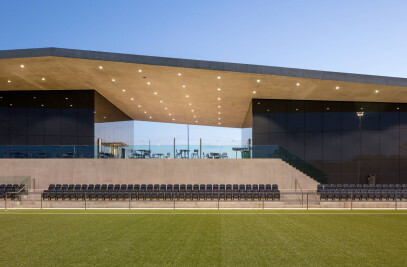The expansion of the existing sports hall is the result of a competition and left little margin of freedom because of a limited perimeter. Due to its position, the new extension reinforces the western boundary with the countryside and takes advantage of the break in terrain in order to reduce the impact of volume on the site. The quest for continuity with the existing building dictates the rules in terms of extension volume. The “fusional” approach adopted towards the existing structure allows to define a single entrance for the three sports halls. The lookout on the surrounding countryside through a large opening reinforces the notion of lower level. Showcasing the view, accentuated by the absence of vertical uprights over a length of thirty-two meters, is made possible thanks to a multi-trellis wooden beam six meters high and prefabricated in solid pine wood. The static system of the building derives from the intertwining of these multi-trellis beams. Their composition in three layers of wood of different thickness – a vertical layer flush with the interior cladding to guarantee the beam’s structural resistance, and two diagonal ones – reinforces the effect of transparency. The interior space of these halls is defined on three of its sides by this play of wooden beams and affords a particular atmosphere further enhanced by the play of light which brings the beam’s cane texture to life. These effects are accentuated by the exterior covering, in translucent glass, and the interstitial space, one meter thick, which regulates the inside temperature and the intake of outside air through mechanically controlled louvers.
Project Spotlight
Product Spotlight
News

Introducing Partner Geopietra
Geopietra® is an international brand and an Italian company founded in 1996, specialized in the... More

Shigeru Ban’s Paper Log House at Philip Johnson’s Glass House
In New Canaan, Connecticut, Shigeru Ban: The Paper Log House has opened as part of the 75th annivers... More

10 commercial buildings that benefit from planted facades
The integration of nature into architecture marks a proactive urban response to the climate emergenc... More

Hudson Valley Residence by HGX Design draws inspiration from local agricultural vernacular
New York City-based creative studio HGX Design has completed the Hudson Valley Residence, a modern,... More

Key projects by Perkins&Will
Perkins&Will, a global interdisciplinary design practice, places architecture at its core. With... More

Archello Awards 2024 – Early Bird submissions ending April 30th
The Archello Awards is an exhilarating and affordable global awards program celebrating the best arc... More

Albion Stone creates stone bricks from “unloved” stone
A stone brick is a sustainable building material made using stone blocks and slabs that do not meet... More

25 best engineered wood flooring manufacturers
Engineered wood flooring is a versatile building product that offers several advantages over traditi... More

























