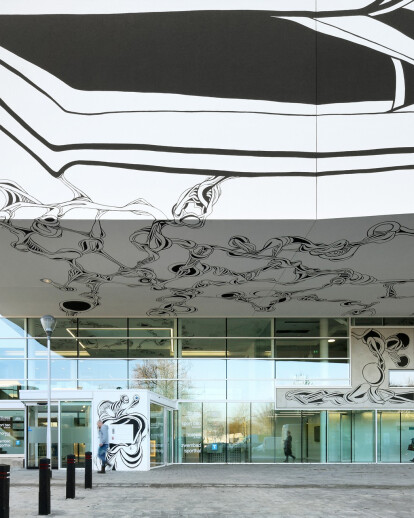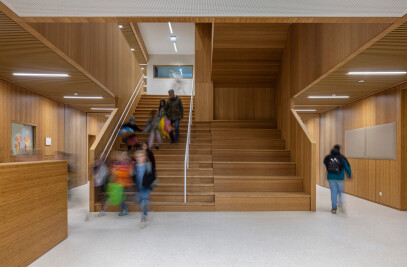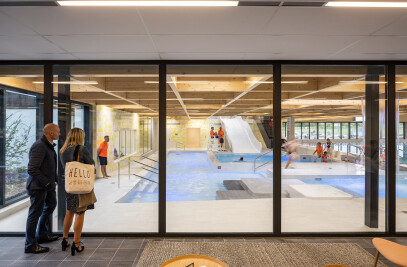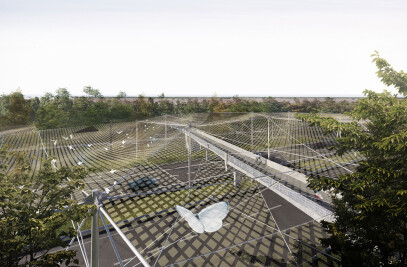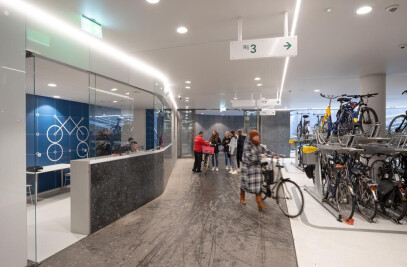The Wagnerplein (Wagner Square) is a key project within the Tilburg-North area development plan. The developments around the square are intended to make the neighbourhood more attractive to a broader spectrum of the public. The Drieburcht Sports Complex plays an important role in this with its differentiated facilities.
The design of the Drieburcht sports complex is a design for an ideal city and an ideal society in miniature. While society outside the building may be divided into different groups living alongside each other (or with their backs to each other), inside the building we strive to bring people together in relaxed, informal ways.
The atmosphere and activity in this building take on the form of ‘urban theatre.’ People initially come for the swimming or the fitness training, but keep coming back for the lively atmosphere. The most fascinating aspect is the view of each other, the seeing and being seen. The facilities truly do offer something for everyone, but visitors can go through any of the attractive spaces with quality facilities to see how other people are doing other things. Internal lines of sight connect smaller, more intimate spaces with the larger whole. People who like sitting on café terraces and people-watching will enjoy observing the atmosphere and activity throughout the building from wherever they feel most comfortable.
As spectacular as the views inside the building are, the building’s exterior turns heads. Created in collaboration with artist Jean-Luc Moerman, it accentuates an extraordinary interplay of volumes and gives the building project a strength, speed and fluidity that form a perfect complement to the functions inside the building.
