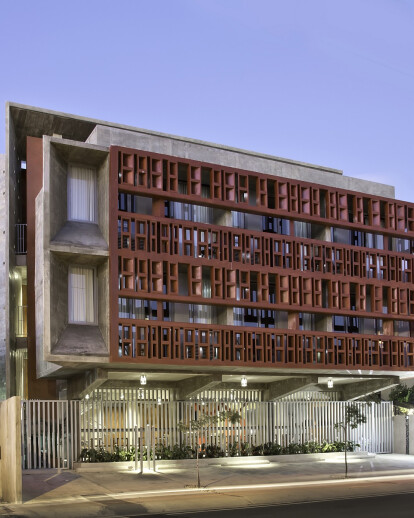A Hindu family, long - time Ocean Park residents, took on the task of constructing a thirteen (13) room guesthouse, oriented to the family and group traveling market.
The tropical modern - minimalist architectural design, emphasizes surface textures and artisan craftsmanship. The South (frontal) and East facing facades with its red - tinted concrete referencing traditional architectural filigrees (Jali) act as permeable membranes that filter air and sunlight and at the same time buffers outside sound. This delicate geometry - reduced to simple pre - cast concrete members following a calculated pattern - creates an interesting light and shadow interchange.
The rooms are efficiently accommodated on two (2) main levels oriented to the north and south sides. They are equally separated by a central corridor that allows natural lighting and ventilation to enter the structure. All levels are reachable by way of a carefully articulated stair and accessible by elevator.
The key perimeter patios are defined by exposed - textured concrete walls and become sensible extensions of the interior areas, a linear pool enhances the rear terrace. The roof terrace serves as a sundeck and a semi - covered observatory for attractive views of the mountains (to the southeast), the beach (to the north) and the rest of the low - density neighborhood.





























