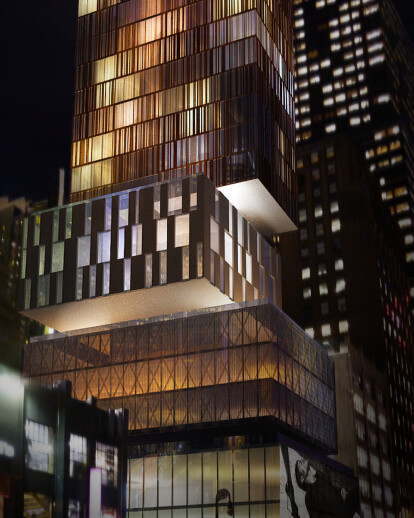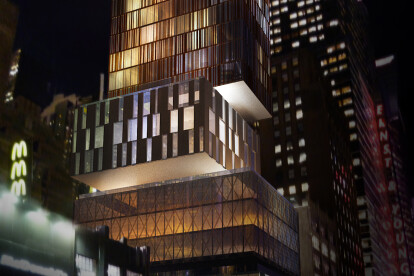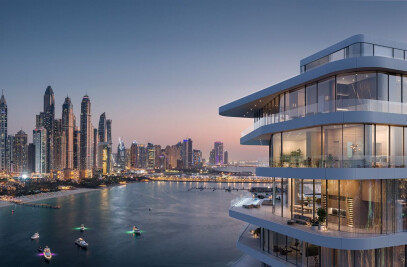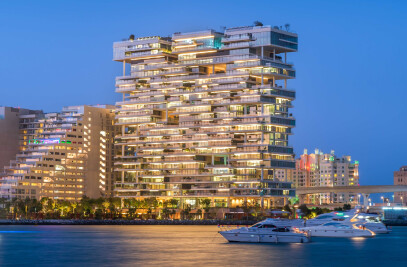The client approached us with the intent to design a hotel experience that is unique to the site. Located near Times Square in New York City, the site presented an exceptional opportunity for the design of a hotel based on its proximity to a highly populated tourist destination. The particular zoning regulations of the site forced the massing to adjust to specific sky exposure planes – which ultimately leads to the common 'layer cake' building seen in the area. Our desire to differentiate the project from the surrounding fabric, led to a series of volumetric shifts in order to adapt to these sky exposure planes. The result is not only a dynamic massing which contorts itself within the confines of the zoning bulk, but also creates void to reallocate zoning floor area from undesirable portions of the building to more valuable areas at the top of the building, while at the same time creating large landscaped roof terraces in an area of the city where this is uncommon. The program requirements are expressed in the shifting volumes of the massing which consequently represent the distinct program.
The shifting volumes of the massing allowed us to not only create a unique massing within the zoning envelope, but also represent the varied program of the building. Consequently, each volume represents a separate and distinct program – a retail base, hotel suites, lobby & amenities, and economy hotel rooms on the top volume. Typologically unique, guests to the hotel enter on ground level and proceed to a sky lobby – a volume of lobby and amenities which sits suspended between a volume of suites and a volume of smaller units. Finally, not only are these volumes physically and visually separated, they are distinct in their material and texture picked specifically for their impact on the interior program. For instance, the smaller room volume is clad in wood louvers, while the retail volume is curtain wall – both ideal for their internal functions.
































