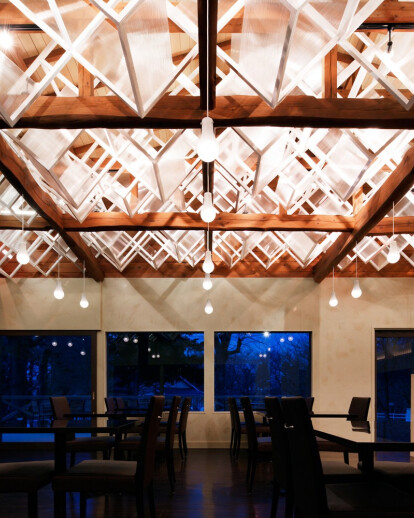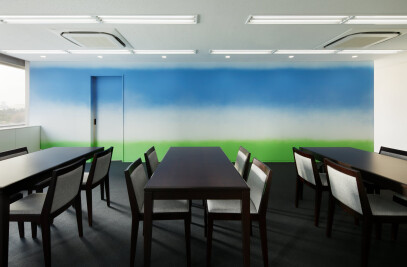The following interior design was realized for a restaurant built on a farm surrounded by a lush forest.
Since the menu is characterized by the fact that dairy products, such as cheese and yogurt, made from fresh milk produced on-site at the dairy farm is used in each and all of their dishes, we were tasked with providing a space to attractively showcase said menu by evoking the imagery associated with the power of fresh ingredients and the natural setting of the forest surrounding the farm on which these quality products are made throughout the entire space.
The three-dimensional white lattice nesting above the beams of the existing wooden structure forms the canopy of a forest that brings together the old and the contemporary by suggesting the superimposition of time and space.
Since the ceiling is composed of a volume peering through a larger wooden frame, layers of glossy translucent resin boards were fitted on certain surfaces to produce a luminous body providing subdued lighting to the entire space.
Furthermore, this layered structure will be perceived differently depending on the diners' relative position and line of sight at any given time.
Moreover, the light reflected off and penetrating the resin boards all come together to produce intricate and constantly evolving expressions. As the light from one structure beckons and resonates with the light from the next, individual shards of light gather into sheaves of light that dart through the space, or into splashes of light that escape onto the dining area gushing like the flow of a river.
Whether this transmutation of light occurs in a dynamic or subtle manner, the resulting expressions offer an ever-changing shower of light that can be fully experienced depending on where one is standing and looking to.
By applying a special paint echoing the texture of plain soil found on the farm to the walls of the restaurant and matching these with the natural warmth of timber, we aimed to create a warm and intimate atmosphere.
Interestingly, the shape of pendant lighting hanging at regular intervals appear to depict drops of milk dripping from the canopy while imparting a light rhythm to the space.
While the rough grain motif of the counter can be interpreted as a thundering waterfall, the columns' wooden accents conferred by a special paint lend the space the energy of living trees.
By superimposing time and space and bridging the old and the new, the repeated entwinement of lattice and light offers a mystic illumination and the spatial experience of penetrating into a deep forest.
Thus, we have created a space in which the restaurant’s patrons can enjoy a meal made using fresh dairy products while being immersed in an atmosphere brimming with the vitality of a forest of vibrant light and lattice.
Materials- Ceiling:timber,resin boards ,painted board Floor: wood Wall: special painted drywall,wood

































