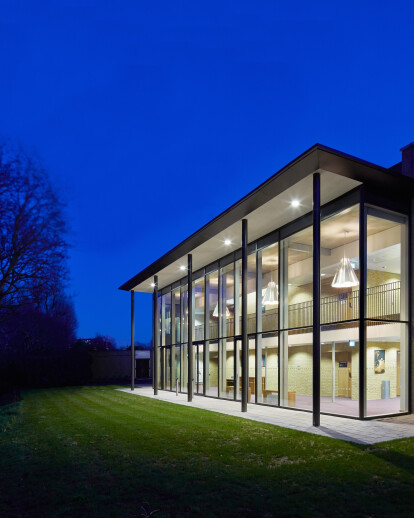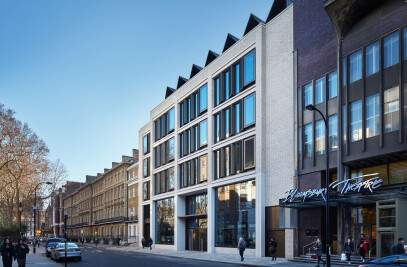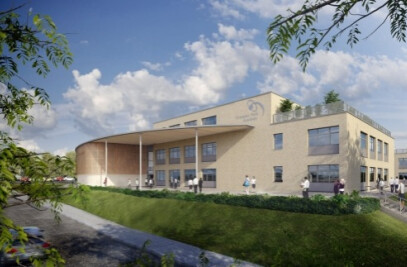Nicholas Hare Architects were appointed in 2006 to develop Patel Taylor’s proposed masterplan for the redevelopment of St Paul’s School’s prominent riverside site in Barnes. Most of the existing buildings were constructed in the 1960s using the precast concrete CLASP system.
The school buildings are flanked on both sides by extensive sports fields which sit above former Thames Water reservoir beds. These open spaces are designated as Metropolitan Open Land so the new buildings have to sit on the footprint of the existing school – and the school must stay open throughout the works.
The Science Building is the first new building from the masterplan. It creates a new courtyard and main entrance to the school, providing 18 state-of-the-art teaching laboratories. High quality, durable materials have been used throughout in order to leave a lasting legacy for future generations of the school. Handset British sandstone and buff coloured brickwork are juxtaposed with large areas of glazing, bronze anodised aluminium windows and rain-screen cladding. The building received a Civic Trust Award in 2014 and a London RIBA award in 2015.
The new Drama Centre is the second of the new buildings for the school. The Samuel Pepys Theatre is at the heart of the Drama Centre. The auditorium is wrapped on three sides by supporting spaces. On the north, a double-height foyer looks out over the Thames through a screen of trees. On the east, four classrooms overlook the playing fields and the entrance hall completes the enclosure on the west.
The theatre seats 240 in its primary thrust format, or more with a conventional proscenium. The building is designed for teaching technical as well as performing aspects of theatre, and the extent of its provisions also make it suitable for touring companies. It is an adaptable space which has already proved its worth for lectures and conferences as well as the school’s stunning inaugural productions.
The cubic form of the theatre is enclosed by buff-coloured brickwork, echoing that of the Science Building. Internally, the brickwork forms the backdrop to the entrance and foyer areas. Externally, it is enlivened by a pattern of projecting headers at high level, and is offset by dark bronze-anodised window frames and canopies.
"A visually impressive building, which connects us at last with the river. A delightfully intimate theatre, with excellent acoustics and an immediate contact between performer and audience…a slice of the West End in SW13." Mark Bailey, High Master
"Unquestionably the best theatre that St Paul’s has had in its 500 year history, but also possibly the best school theatre in the UK today." Lloyd Dorfman CBE
“A wonderful facility for the school and an immense privilege for those who will work in it” Edward Williams, Head of Drama, St Paul’s School

































